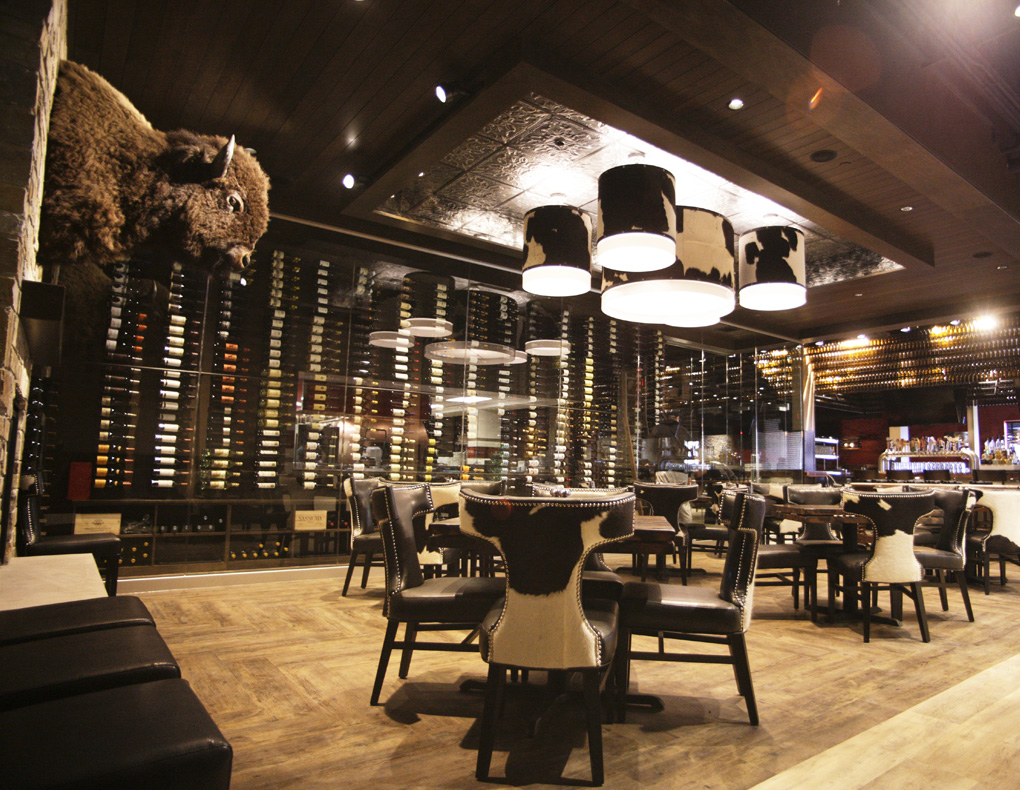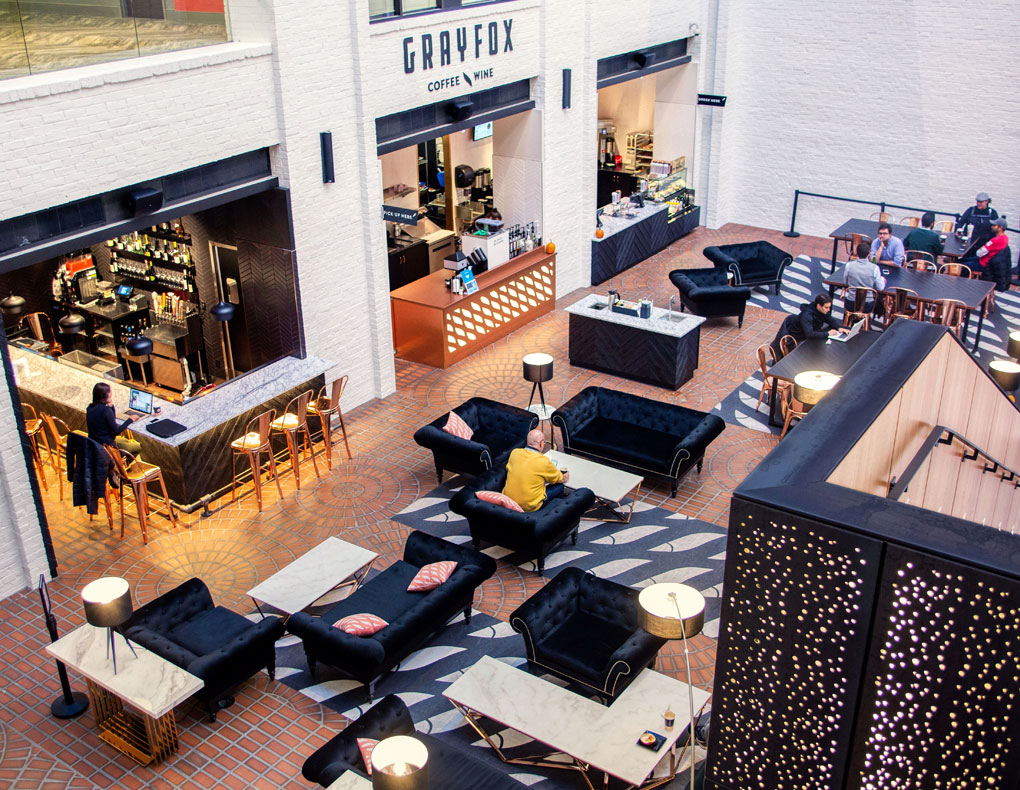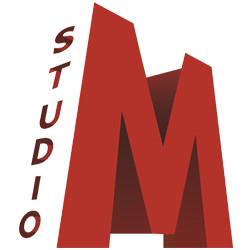
Welcome to Studio M Architects, your premier choice for restaurant architecture services in the Twin Cities. With over 20 years of experience in restaurant interior design and sustainable restaurant design, we specialize in creating unique, functional spaces that reflect your culinary vision and enhance the dining experience. Whether you’re opening a new restaurant or renovating an existing space, our expert team in Minneapolis is here to bring your dream to life—on time and within budget.



