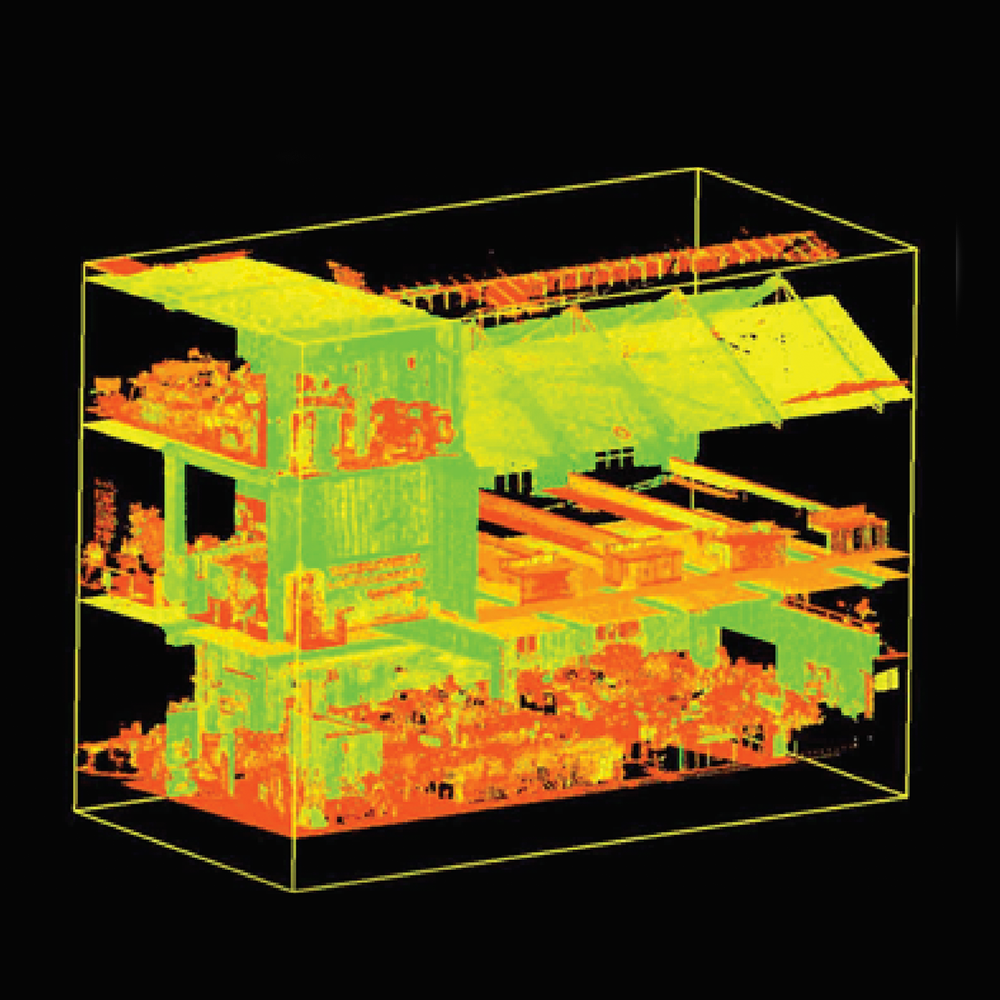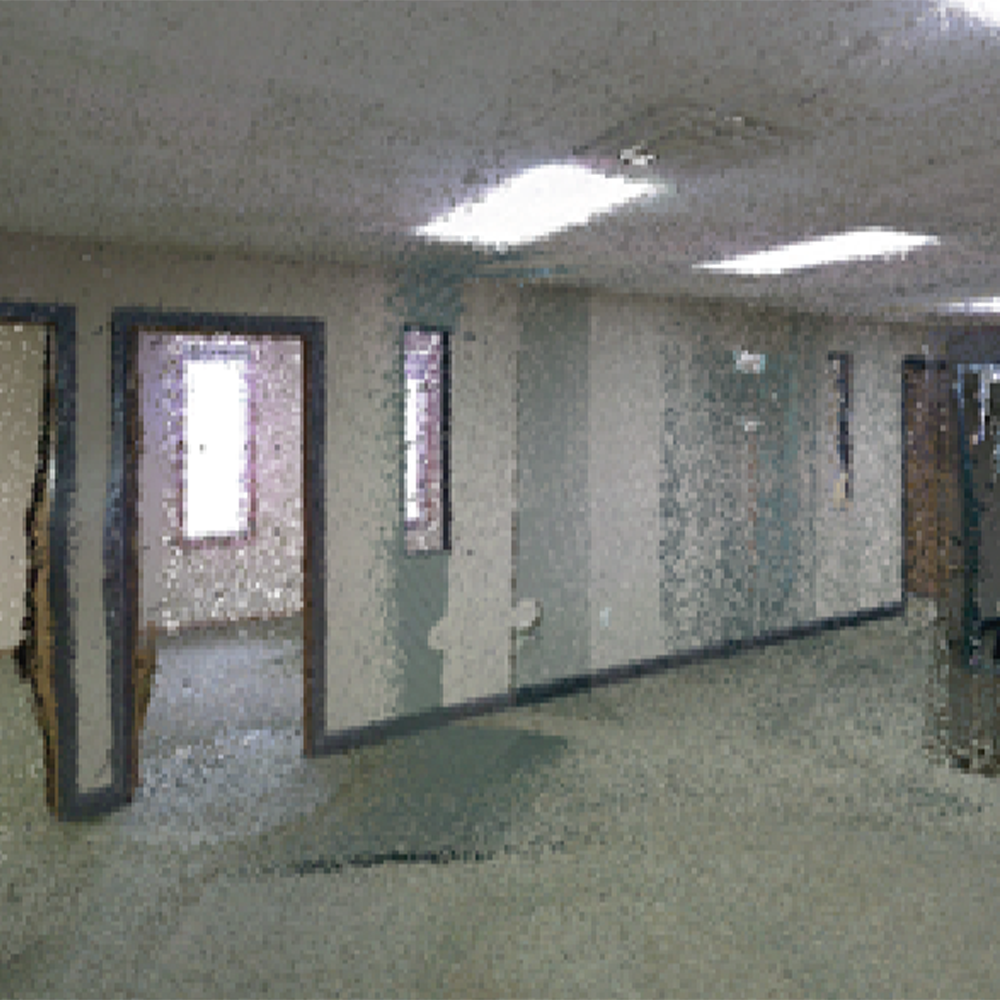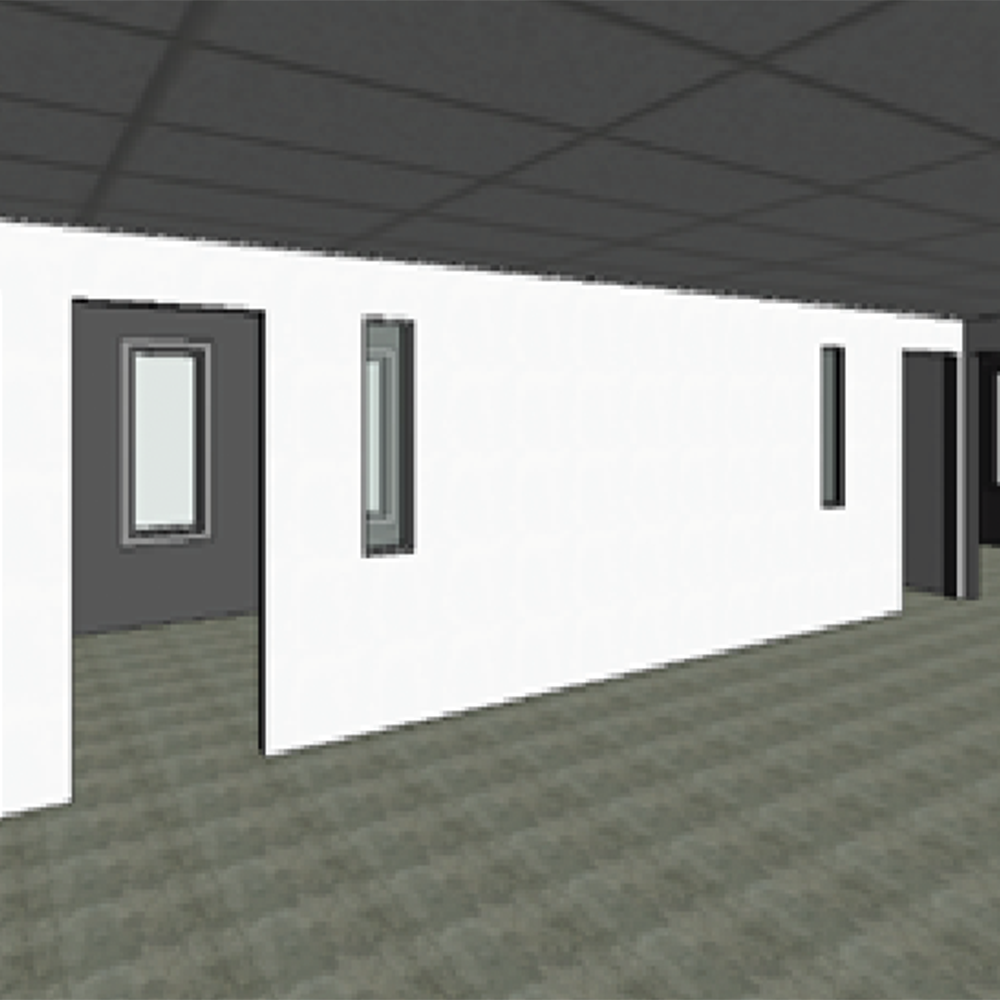3D SCANNING TECHNOLOGY

Studio M Architects 3D laser scanning services can provide the link between the unknown existing conditions to complete documentation by providing an efficient way to capture millions of data points and parametric photos for use in creating comprehensive 3D models or detailed reconstructions. The process can be vetted digitally, which reduces time on site, minimizes errors and provides accurate data that can be allocated across all engineering disciplines.
The accuracy of these models is within a ¼” and give the design process a solid foundation and understanding of what we have to work with. When this phase is complete, we are ready to start the design process for you or your tenants.
AS- BUILT APPLICATIONS FOR 3D MODELING
- As-Built or Existing Conditions Surveys
- Verify existing square footage
- Design engineering for facility upgrades or expansions
- Architectural documentation or historical preservation
- Facility coordination
- Provide accurate due diligence information
- BOMA measurement verification
Collecting geospacial data - Calculating volumes, clearances and deformation analysis

RAW POINT CLOUD DATA

SCHEMATIC 3D BIM MODEL FROM POINT CLOUD
SCANNING BENEFITS
REDUCES TIME AND COST
Eliminates the need for multiple site visits to obtain and verify dimensions
MINIMIZES ERRORS
Validated set of data points reduces collection efforts and streamlines work processes
DELIVERABLES
Scan data can be used to provide raw point cloud data, CAD drawings, 3D non-intelligent models and BIM Models
