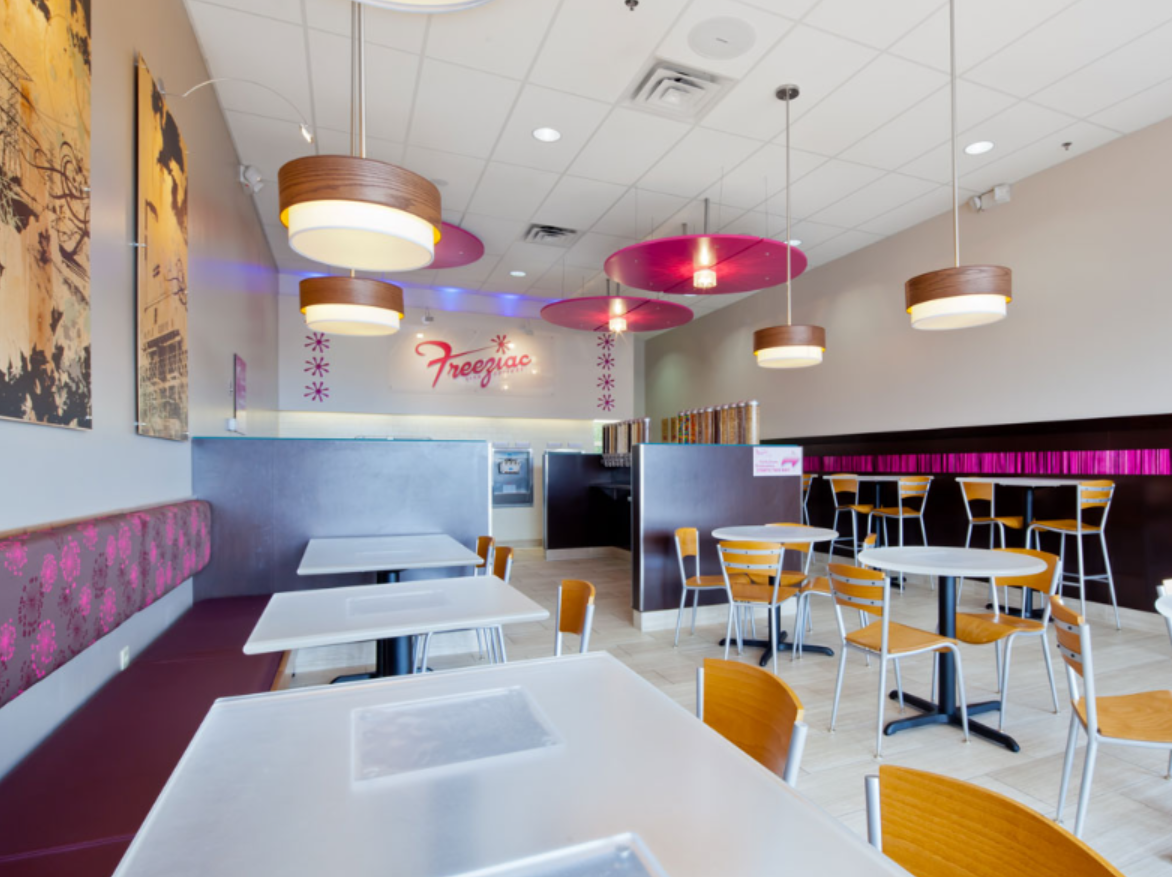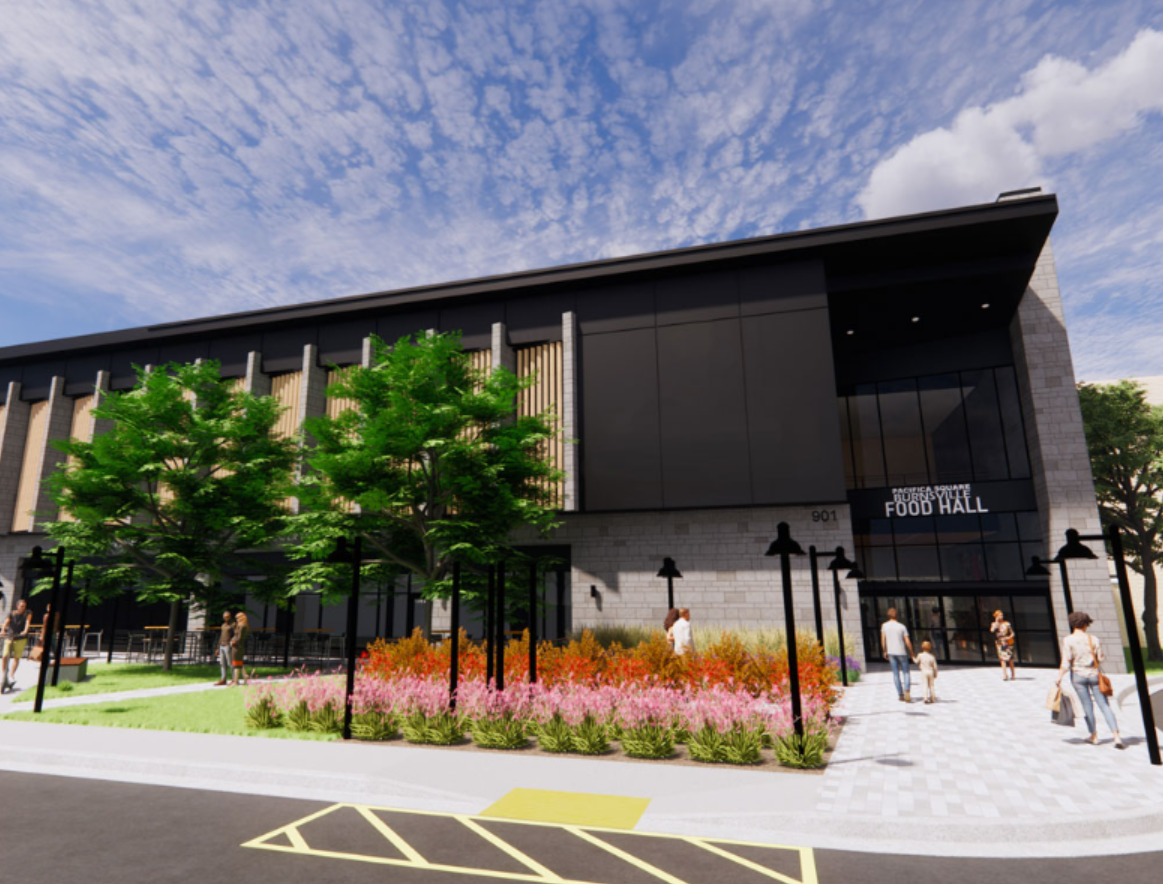Effective restaurant space planning can distinguish between a bustling establishment and an empty dining room. Strategic space planning impacts every aspect of restaurant operations, from kitchen efficiency to customer satisfaction and your bottom line.
Think of restaurant space planning as a complex puzzle. Each piece of dining area, kitchen zone, storage space, and service station must fit perfectly together to create a seamless operation. When these elements align properly, you’ll see:
- Higher table turnover rates through optimized traffic flow
- Increased kitchen efficiency with well-designed workstations
- Enhanced customer experience from comfortable seating arrangements
- Maximized revenue per square foot
We’ve witnessed countless Minnesota restaurants transform their spaces from cramped, inefficient layouts into profitable dining destinations. The key lies in understanding how space utilization affects both operational efficiency and guest satisfaction.

Picture a dated 1980s diner transformed into a modern farm-to-table restaurant. The right space planning can turn awkward corners into cozy dining nooks, expand cramped kitchens into efficient work zones, and create inviting bar areas that drive beverage sales.
In today’s competitive restaurant market, every square foot must work hard for your business. Let’s explore how strategic space planning can revolutionize your restaurant’s performance and create an environment where both staff and guests thrive.
Key Aspects of Restaurant Space Planning
Successful restaurant design hinges on six critical elements that work together to create an efficient, profitable space.
1. Efficiency and Workflow
A well-designed kitchen layout reduces staff movement and increases productivity. The “triangle principle” connecting prep areas, cooking stations, and service points can cut unnecessary steps by up to 30%. For example, positioning the dishwashing station near both the kitchen entrance and service area minimizes cross-traffic and potential accidents. It can streamline operations and reduce service time.
2. Customer Experience
Different dining concepts require varied space allocations based on service style and customer expectations:
- Fine Dining: 18-20 square feet per seat
- Casual Dining: 15-18 square feet per seat
- Fast Casual: 12-15 square feet per seat
Strategic seating arrangements can increase table turnover while maintaining guest comfort. Booth seating along walls maximizes floor space, while flexible table configurations accommodate varying group sizes. It enhances the dining experience and encourages repeat visits.
3. Regulatory Compliance
Building codes and ADA requirements shape restaurant design fundamentals with specific measurements that must be met:
- Aisle Width: Minimum 36 inches for service paths
- Door Clearance: 32 inches of clear width
- Turning Space: 60-inch diameter for wheelchair access
Restroom placement near existing plumbing stacks can reduce construction costs by 15-20%. Proper planning ensures compliance and avoids costly modifications.
4. Health and Safety Adaptations
Post-COVID design elements have become standard requirements that successful restaurants now incorporate:
- Sanitizing stations at strategic points
- Modified seating arrangements with 6-foot spacing
- Enhanced ventilation systems
- Designated pickup areas for takeout orders
5. Aesthetic and Brand Alignment
Design elements like color schemes and decor should reflect your restaurant’s identity through carefully chosen visual components:
- Color schemes that match brand guidelines
- Lighting levels appropriate for the dining concept
- Materials and finishes that support the atmosphere
- Sight lines that create visual interest
A consistent aesthetic enhances brand recognition and custom appeal.
6. Technology Integration
Modern restaurant design incorporates digital solutions that streamline operations and enhance customer service:
- POS terminals positioned for optimal server access
- Digital display integration for menu boards
- Kitchen display systems for order management
- CAD programs for precise space planning
Each design element must balance form and function. Color Scheme also plays an important role in appealing to the audience. A visually stunning space fails if it impedes service flow, just as an efficient layout falls short without proper ambiance. Smart space planning considers both immediate needs and future adaptability, creating restaurants that remain relevant as dining trends evolve.
Space Allocation Strategies in Restaurant Design

The secret to a profitable restaurant lies in smart space distribution between operational zones. A well-planned layout typically dedicates 40-60% of the space to the dining area and 30-40% to kitchen operations, with the remaining space for storage and utilities.
Kitchen Space Distribution
- Prep stations: 35% of kitchen space
- Cooking line: 25% of kitchen space
- Dishwashing area: 20% of kitchen space
- Storage and refrigeration: 20% of kitchen space
The kitchen-to-dining ratio depends on your service style. Fast-casual restaurants need larger kitchen spaces for high-volume output, while fine dining establishments benefit from expanded dining areas for a luxurious atmosphere.
Bar as a Revenue Generator
A strategically placed bar can transform your restaurant’s profitability and serve multiple functions. Position your bar where it:
- Creates a natural waiting area
- Serves as a visual anchor
- Encourages spontaneous drink orders
- Functions as a standalone dining space
We’ve seen restaurants increase beverage sales by 25% simply by repositioning their bar to face the entrance. The bar’s proximity to the dining area also matters: keeping it visible yet separate maintains its distinct atmosphere while allowing servers quick access.
Space-Saving Solutions
- Install modular kitchen equipment
- Create multi-functional prep areas
- Design vertical storage systems
- Implement mobile service stations
Your restaurant’s space allocation directly impacts operational efficiency and revenue potential. A thoughtfully designed bar area can generate additional income streams while enhancing the dining experience. The key lies in finding the right balance between functional necessity and profit-generating spaces.
Sustainability Practices in Restaurant Space Planning

Sustainable design has become a cornerstone of modern restaurant space planning. Today’s diners actively seek out eco-friendly establishments, making green building practices both environmentally responsible and financially smart.
Key Sustainable Design Elements:
- Natural Light Integration: Strategic window placement and skylights reduce electricity usage while creating an inviting atmosphere
- Energy-Efficient Equipment Layout: Positioning kitchen equipment to maximize natural ventilation and minimize HVAC strain
- Water Conservation Zones: Dedicated areas for water-efficient fixtures and greywater recycling systems
- Waste Management Stations: Built-in sorting and recycling areas that streamline sustainable operations
Smart Space Planning for Sustainability:
Restaurant layouts can significantly impact resource consumption. A well-planned space reduces energy waste. Zoned lighting systems adjust to occupancy patterns to help minimize unnecessary electricity use. Kitchen layouts can reduce the frequency of refrigerator door opening and conserve energy. Additionally, compact service paths streamline staff movement, reducing fatigue and improving productivity while lowering use.
Materials and Surface Selection:
The choice of sustainable materials affects both environmental impact and operational efficiency. Using recycled or locally sourced building materials helps reduce environmental impact, while low-VOC (volatile organic compounds) finishes for improved indoor air quality. Moreover, opting for durable surfaces ensures minimal maintenance and longer lifespans, reducing the need for frequent replacement. These thoughtful design choices contribute to a more eco-friendly, cost-effective and customer friendly restaurant experience.
Restaurant owners who incorporate these sustainable elements often see reduced utility costs within the first year. Green design practices also create marketing opportunities 73% of millennials are willing to spend more at sustainable restaurants.
Smart space planning allows sustainable features to enhance rather than compromise the dining experience. From living walls that double as sound barriers to energy-efficient lighting that creates ambiance, green design elements serve multiple purposes in modern restaurant spaces.
Conclusion
Restaurant space planning requires accuracy, expertise, and a thorough understanding of both operational requirements and customer behavior. The success stories we’ve shared show how professional input can turn struggling venues into successful establishments.
A skilled architect brings Industry-specific knowledge of building codes, health regulations, and spatial requirements, design expertise to make the most of every square foot while keeping it visually appealing, problem-solving skills to tackle unique challenges in existing spaces, and future-focused planning that anticipates industry changes and growth potential.
Restaurant owners often hesitate to invest in professional design services, seeing it as an unnecessary expense. However, the cost of poor space planning can be devastating to fewer customers, inefficient operations, and unhappy diners, which directly affect your profits.
Ready to find out how professional space planning can transform your restaurant? Many architectural firms, including Studio M Architects, offer free initial consultations to discuss your vision and potential solutions. This no-obligation conversation can provide valuable insights into optimizing your space for success.
Your restaurant’s layout is too important to leave to chance. Professional guidance ensures your space works as hard as you do to create memorable dining experiences and drive business growth.

Recent Comments