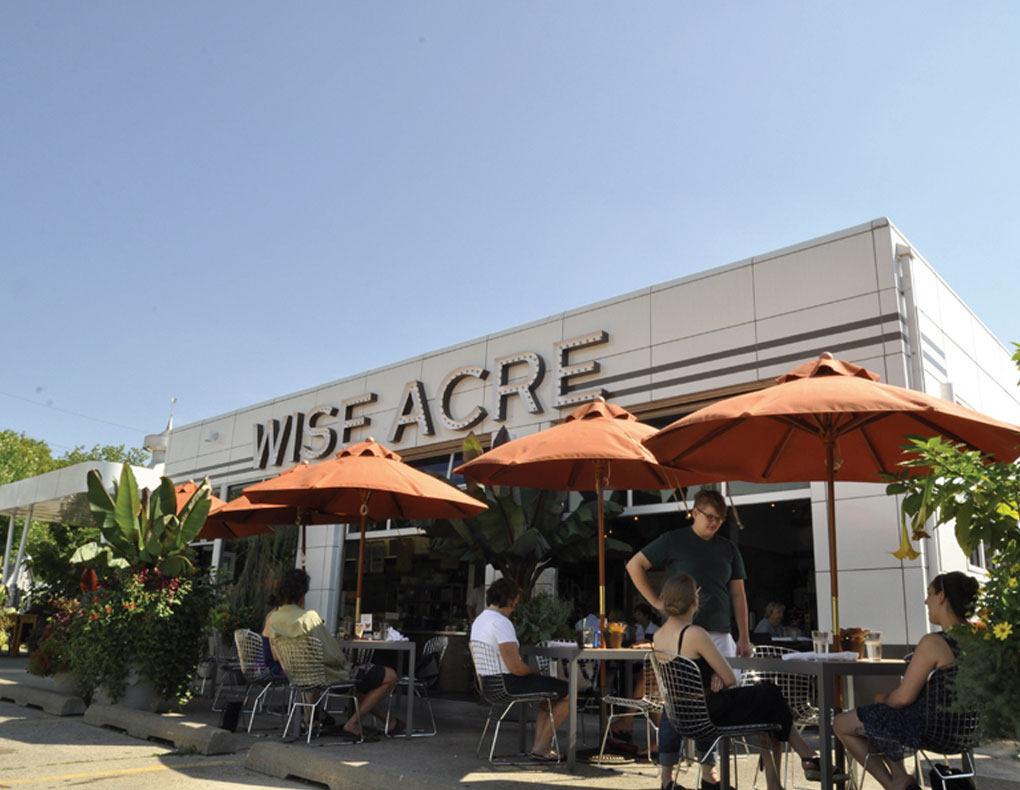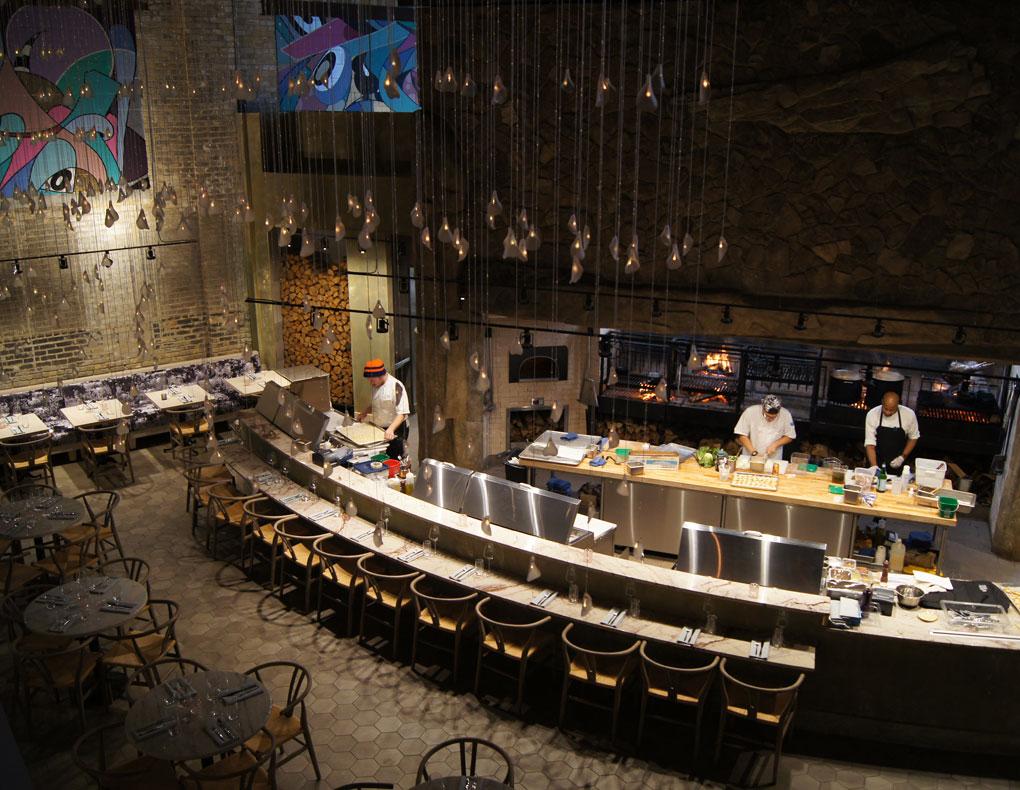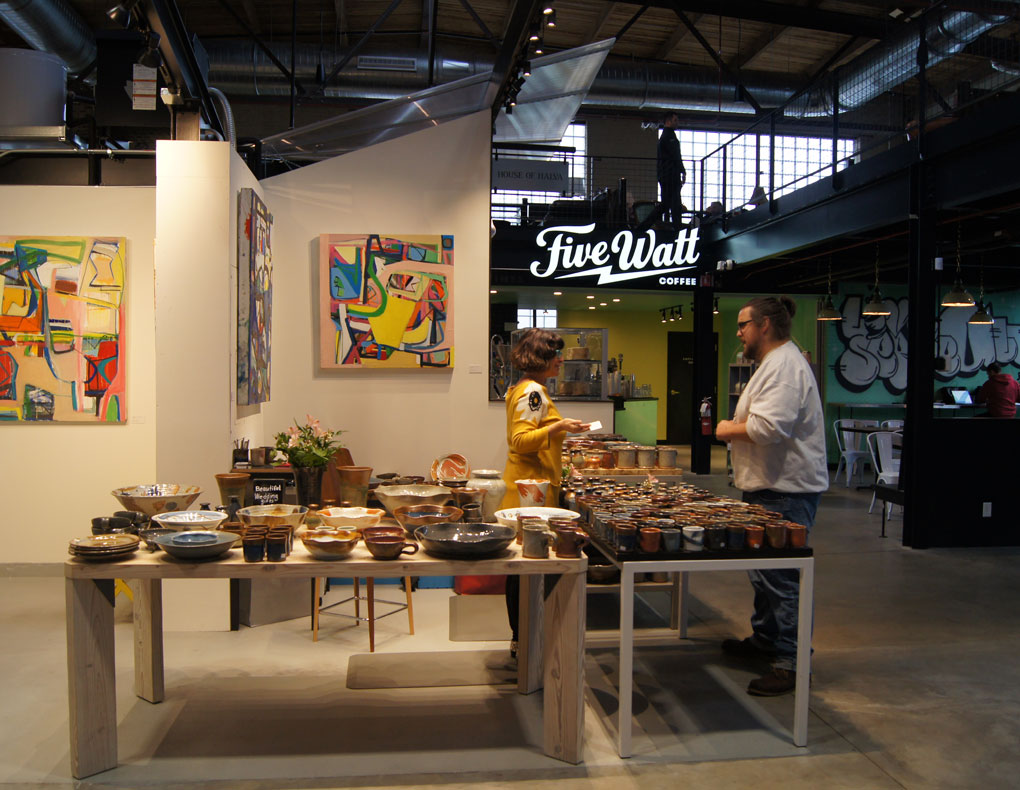When I think of retail store design, I think of when I watched a toddler trace her fingers along curved wooden shelves in a bookstore close to where I live.
Her mother sat nearby, lost in a novel, coffee cooling.
This is what great retail store design services create – moments of connection, of play.
They offer the doses of joy that help make a space feel inviting and familiar.
How is that achieved?
The Studio M team has a few ideas, which we’re sharing here, in today’s post.

The Landscape Has Shifted
There seems to be a fascinating paradox in retail architecture at the moment.
While everyone talks about the death of physical stores, so many U.S. retail sales still appear in brick-and-mortar locations.
People crave tangible experiences.
This is something we’ve mentioned in several of our blog posts, like this one, because it’s such an impactful consideration that we often see overlooked.
People want to test products, walk away with purchases immediately, and – perhaps most importantly – feel something when they step through those doors.
The old formula of rows upon rows of merchandise has given way to something more nuanced, more human.
I remember a project we worked on last year – a boutique that wanted to compete with online giants not by matching their inventory but by offering something algorithms can’t replicate: the unexpected joy of discovery.
We designed alcoves that revealed themselves gradually as customers moved through the space, each turn offering a new vignette, a fresh perspective.
They made room for the teenager who discovers their new favorite author in a thoughtfully designed reading nook.
They were the perfect spot for the couple who makes Saturday morning coffee runs a ritual because the café feels like an extension of their living room.
That’s what we’re going for.
Where Architecture Meets Emotion
Good retail store design services understand that every material choice, every sight line, every lighting decision shapes how people feel in a space.
Think about the last time you entered a store and immediately felt at ease – or conversely, slightly on edge.
That’s no accident.
What we’ve learned is that the most successful retail spaces operate on multiple sensory levels:
Natural light filters through clerestory windows creates an openness that artificial lighting can never quite replicate.
It changes throughout the day, marking time in subtle ways that make each visit unique.
Materials that age gracefully – reclaimed wood that bears the marks of its previous life, concrete floors that develop their own patina – tell customers this is a place built to last, not another temporary tenant.
Acoustic design manages sound without deadening it entirely.
The gentle hum of conversation, the soft shuffle of movement, these create an energy that silent spaces lack.
Flexible layouts can evolve with seasons, trends, or simply Tuesday’s different needs from Saturday’s rush.
In our restaurant and retail projects, we’ve discovered that the most magnetic spaces are those that feel simultaneously designed and effortless.
They guide without constraining, suggest without demanding.
The Sustainability Imperative

The buildings and construction sector accounts for 37% of global greenhouse gas emissions, according to the UN Environment Programme.
As architects, we’re on the front lines of climate action whether we acknowledge it or not.
But sustainability in retail store design services has evolved beyond LEED certifications and solar panels (though those matter too).
It’s about creating spaces so beloved that they’re maintained rather than demolished, adapted rather than abandoned.
Consider this: when customers form emotional connections with physical spaces, they’re more likely to support businesses that invest in those spaces responsibly.
We’ve seen clients transform their sustainable design initiatives from cost centers into brand differentiators by making environmental consciousness visible through design choices:
Exposed systems that celebrate efficiency, materials with stories of reclamation and renewal.
Embodied carbon in building materials represents 11% of global emissions, making material selection a critical sustainability decision.
The most forward-thinking retailers are already preparing for this shift.
They’re asking for retail store design services that incorporate:
- Modular systems that allow for reconfiguration without demolition
- Local materials that reduce transportation emissions and support regional craftspeople
- Passive heating and cooling strategies borrowed from vernacular architecture
- Spaces for repair and refurbishment, acknowledging that the future of retail might be as much about maintaining what we have as selling what’s new
Technology as Tool, Not Master
For every checkout-free convenience store, there’s a vintage record shop thriving precisely because of its human interactions.
The key consideration here isn’t choosing between high-tech and high-touch.
Rather, it’s understanding when each serves the customer best.
We recently integrated 3D visualization and rendering technology into our design process, allowing clients to virtually walk through their spaces before construction begins.
But the goal isn’t to replace physical presence with digital convenience.
Instead, these tools help us refine the tactile, sensory experiences that only physical spaces can deliver.
Smart retail store design services recognize that technology should be invisible when it’s working best.
The customer shouldn’t think about the sophisticated HVAC system maintaining perfect comfort, or the carefully programmed lighting that shifts subtly throughout the day.
They should simply feel good being there.
The Economics of Experience
Beauty without viability is just expensive art, so let’s head on to the numbers.
Retail sales are expected to continue benefiting from a growing economy, with real GDP rising by 2.8% in 2024 and 2.4% in 2025, according to Deloitte’s analysis.
This growth isn’t distributed evenly, though.
The retailers capturing increased market share are those investing in experiential design.
But here’s what’s fascinating:
The return on investment for quality retail store design services often appears in unexpected line items.
Yes, there’s increased foot traffic and longer dwell times, but there’s also:
- Reduced staff turnover in environments that employees actually enjoy
- Lower marketing costs when the space itself becomes Instagram-worthy
- Premium pricing power when the setting justifies the markup
- Decreased theft in spaces where customers feel respected and valued
Creating Connection

Every successful retail space we’ve designed shares certain qualities, though they manifest differently depending on the brand, the neighborhood, the clientele.
They respect their context.
A boutique in Minneapolis’s North Loop demands different design language than one in a suburban strip mall.
Good retail store design services recognize that fighting your environment is a losing battle.
Working with it, drawing from it, responding to it – that’s where magic happens.
They create moments of pause.
In our perpetually rushed world, spaces that invite lingering become sanctuaries.
A bench positioned to catch afternoon light, a mirror placed where trying on a jacket becomes a small performance – these details matter more than square footage a lot of the time.
They tell stories without words.
The best retail environments communicate brand values through materiality and form rather than signage.
Exposed timber might speak to transparency and craft.
Polished concrete might suggest urban sophistication.
It all unfolds through experience rather than explanation.
They plan for evolution.
Retail changes faster than architecture typically allows.
Our comprehensive design process now includes conversations about five years out, ten years out.
How might this space adapt? What elements are timeless, and which should be easily modified?
Looking Forward, Building Now
When I think of standing in that bookstore, watching that child explore those carefully crafted shelves, I’m reminded why retail store design services matter beyond mere commerce.
Physical stores are the places we live in – truly.
They’re the coffee shops where first dates happen, the boutiques where teenagers discover their style, the hardware stores where weekend projects begin.
The green transition of the building value chain can unlock $1.8 trillion in market opportunities globally, according to the World Economic Forum.
But more than that, it represents a chance to reimagine how we gather, how we discover, how we connect in physical space.
The future of retail, in my mind, lies in creating spaces so compelling that the distinction becomes irrelevant.
Every design decision, from the width of aisles to the warmth of lighting, shapes shopping behavior and human experience.
We’re entering an era where retail store design services must balance seemingly contradictory demands: efficiency and exploration, technology and tactility, global reach and local relevance.
And in our minds, the solutions won’t come from formula or precedent.
We believe they’ll emerge from careful observation, creative problem-solving, and a deep respect for both the businesses we serve and the communities they inhabit.
A specialty boutique project we completed last spring doesn’t try to compete on selection – it does so on curation and experience.
The space itself becomes part of the product, inseparable from what’s being sold.
Creating Your Own Retail Story

The most successful retail transformations begin not with floor plans or mood boards, but with fundamental questions about purpose and possibility.
What story does your space tell?
What emotions do you want customers to carry with them after they leave?
How can your physical presence offer something that no screen ever could?
In today’s retail landscape, these are survival questions as much as they are about human experience.
The retailers thriving right now are investing in renovation and remodeling services that don’t just update aesthetics but reimagine the entire customer journey.
They’re thinking about their stores as community hubs, as brand embassies, as theatrical stages where their values come to life.
At Studio M Architects, we bring over two decades of experience creating retail and restaurant environments that build communities, foster connections, and drive sustainable growth.
Our interior design team understands that great retail spaces balance beauty with practicality, innovation with timelessness.
We’d love to be your partners in creating a space that resonates.

Recent Comments