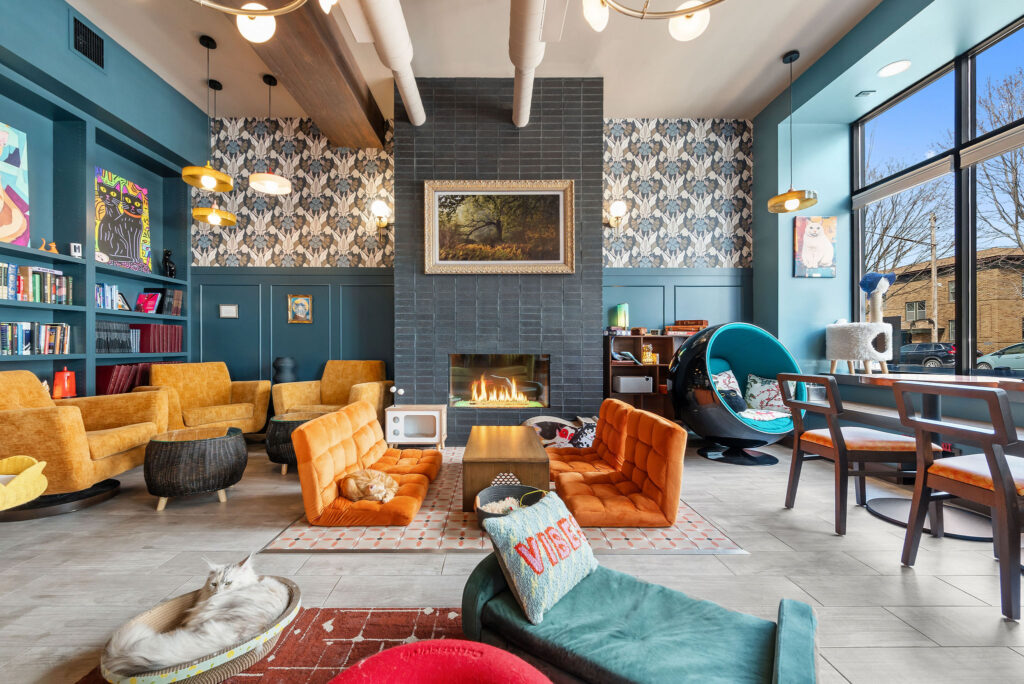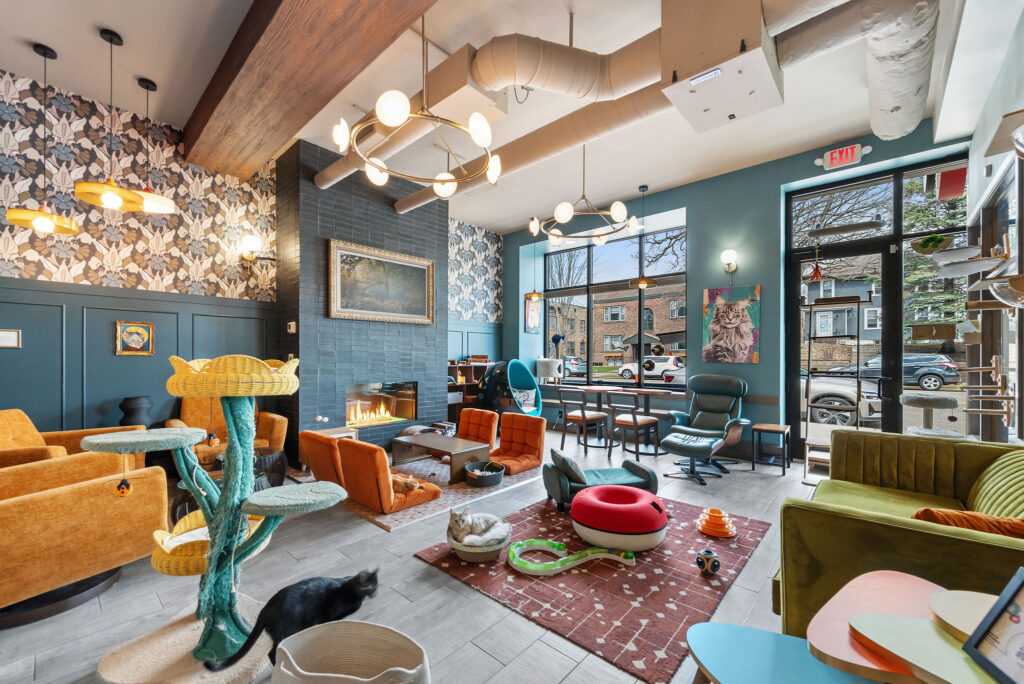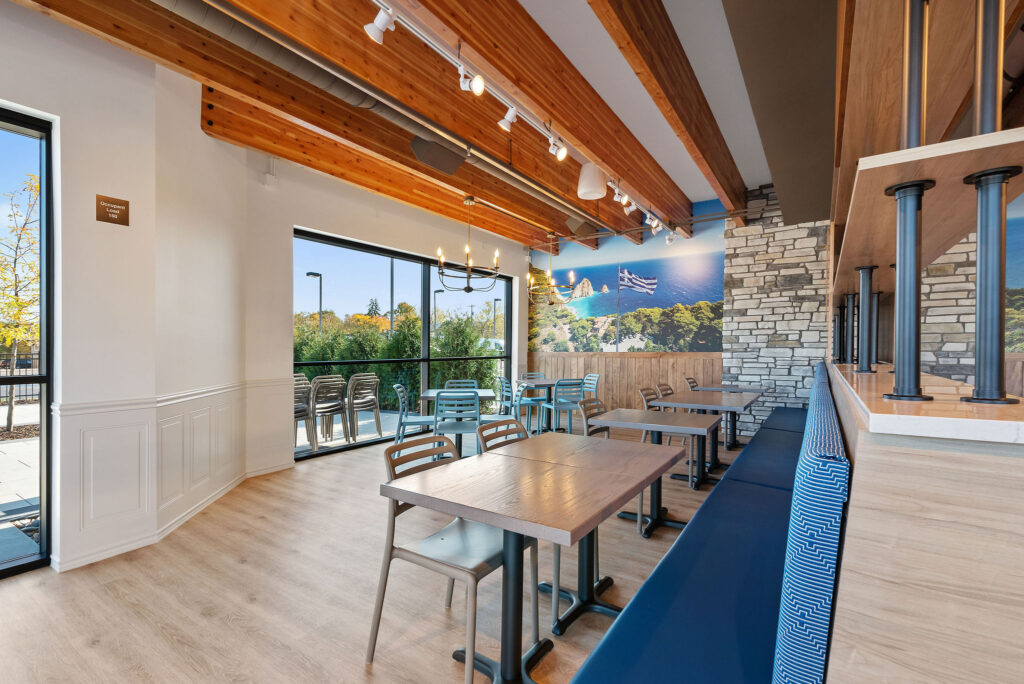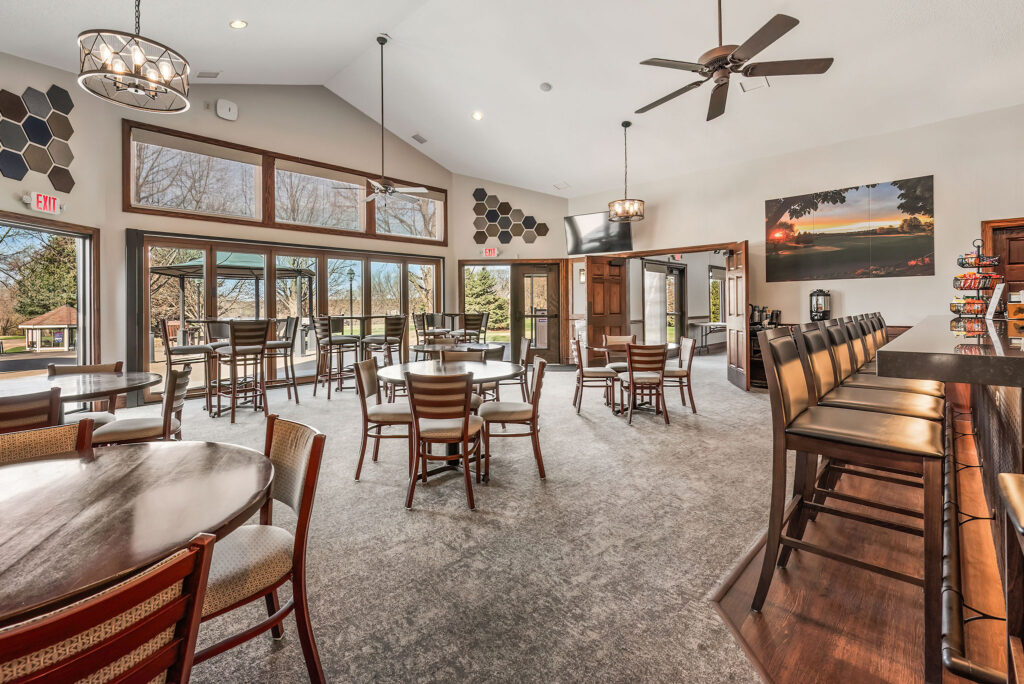Acoustical solutions for restaurants aren’t just about dampening sound, though that’s definitely part of it.
Still, there’s a lot more to account for.
After all, how people gather, how voices layer and build, and how the clatter of silverware against porcelain can either enliven a space or make it unbearable.
We’ve all spent our fair share of time in too-loud dining rooms to know the familiar tension.
You lean in, strain to hear, feel your shoulders creeping toward your ears.
Your dining companion is three feet away but might as well be across the street you can hear what they’re saying so sporadically.
The Lombard effect kicks in: diners speak louder to compensate for ambient noise, which raises the overall volume, which makes everyone speak even louder.
And the problem isn’t the noise itself but the kind of noise.
A bustling atmosphere has energy, and dead silence feels sterile.
What you’re after is that sweet spot where conversation flows easily, where the ambient hum reads as vitality rather than chaos.

Why Restaurants Get So Loud
The shift toward industrial aesthetics didn’t happen by accident.
Those high ceilings, open kitchens, and minimalist interiors photograph beautifully.
They speak to transparency, to authenticity, to a certain rawness that feels honest.
But acoustically, they’re a mess.
I talked with a restaurant owner in Northeast Minneapolis recently, a place with soaring ceilings and original timber beams they’d painstakingly restored.
It really was a gorgeous space.
And yet, it was impossible to have a conversation after 6 PM.
What they’d effectively designed was, unfortunately, a literal echo chamber.
The truth is, many of the materials that define contemporary restaurant design (concrete, steel, glass, hardwood) have reverberation times that make them acoustical nightmares.
Understanding Sound Absorption
When we talk about acoustical solutions for restaurants, we’re really talking about strategic intervention. Sound absorption works by converting sound energy into small amounts of heat through friction in the material’s fibers or pores.
The key metric is the Noise Reduction Coefficient (NRC), which measures how much sound a material absorbs on a scale from 0 to 1.
Different materials perform differently:
- Acoustic panels (NRC 0.75-0.95): The workhorses of sound absorption, available in countless configurations
- Fabric-wrapped fiberglass (NRC 0.80-1.00): Highly effective when placed strategically on walls and ceilings
- Wood slat panels (NRC 0.40-0.70): Beautiful option that balances aesthetics with function
- Suspended baffles (NRC 0.65-0.85): Particularly useful in spaces with high ceilings
The trick is placing carefully-chosen materials where they’ll intercept sound waves at the right angles.
And first reflections matter most.
These are the sound waves that bounce off walls, ceilings, and floors before reaching the listener’s ear.
Interrupt those early reflections and you can dramatically change how a space sounds without covering every surface.
Designing Solutions That Work
I’ve seen plenty of retrofit projects where someone hung a few panels and called it fixed.
But in my experience, it rarely works that way.
Effective acoustical solutions for restaurants start with measurement.
You need to know your baseline, actual sound level readings taken during service, reverberation time across different frequencies, speech intelligibility metrics.
One bistro we worked with in St. Paul had consistently loud (self-described) dinner service.
The owners had tried adding soft furnishings, using upholstered booths, cloth napkins, tablecloths.
But these could only help marginally because the fundamental issue was the ceiling height and material.
Twenty-foot ceilings with exposed ductwork look impressive, but they also create cathedral-like acoustics.
The solution involved suspended acoustic clouds at varying heights, creating a stepped ceiling plane that broke up sound waves.
We added fabric-wrapped panels to the upper walls, placed where they wouldn’t disrupt the industrial aesthetic but would catch the first wave of reflected sound.
What we’ve found at Studio M is that the best solutions become part of the architecture, seamlessly integrated rather than obviously tacked on.
This is why considering acoustics during restaurant build-out planning makes so much more sense than trying to fix problems after opening.
The Cost Question
Everyone wants to know what this kind of work costs.
The answer depends entirely on the space, but let’s be practical about it.
Basic acoustic panels run $50-150 per square foot installed.
Custom fabric-wrapped panels with designer finishes will be more like $100-250.
Suspended baffle systems can range from $75-200 per square foot.
For a typical 3,000-square-foot restaurant, you’re probably looking at $15,000-45,000 for a comprehensive acoustical retrofit.
And although that may sound pricey, but by investing in quiet, you’re also investing better reviews and repeat customers.
The owners of that St. Paul bistro mentioned that their average ticket time increased by 15 minutes after the acoustical improvements.
People lingered.
They ordered another round, dessert, coffee.
The space had become comfortable enough to come back to again and again.
Practical Approaches for Different Spaces

The right acoustical solutions for restaurants vary wildly depending on your layout and concept.
A high-ceiling warehouse space needs different interventions than a narrow storefront with low ceilings.
For spaces with high ceilings (14+ feet), suspended elements work beautifully, including clouds, baffles, or even fabric sails that float overhead.
They intercept sound before it can build and they create visual interest.
By way of example, 3form and Kirei both make stunning options that double as design features.
Lower-ceiling spaces are most likely to need wall-based solutions.
This is where panels can become architectural elements rather than afterthoughts.
I’ve seen them used as wainscoting, integrated into banquettes, even as room dividers that define different dining zones while absorbing sound.
Then, there are open kitchens, which present their own challenge.
That sizzle and clatter is part of the experience, but too much mechanical noise can be overwhelming.
Strategic placement of sound-absorbing materials around (not in) the kitchen layout can help, as can acoustic curtains or screens that provide flexible sound barriers.
Materials That Perform and Look Good At Once
The aesthetics matter more than we sometimes admit.
No chef wants their dining room looking like a recording studio.
The good news is that acoustical materials have come a long way.
You can find options that read as wood, metal, fabric, or concrete while performing acoustically.
Acoustical wood slat panels, for instance, combine the warmth of natural wood with sound absorption.
The slats create micro-cavities that trap sound while maintaining a clean, contemporary look. Perforated metal panels do similar work with a more industrial feel.
I’m particularly drawn to solutions that use natural materials, for instance, recycled denim batting, wool felt, even cork and bamboo composites.
They absorb sound beautifully while speaking to the same sustainability values that drive much of contemporary restaurant design.
One chef told me, after we’d finished installing panels made from recycled PET bottles: “I love that these are made from trash.”
And even though it made me laugh, taking something overlooked and making it valuable can be so worth it.
The goal is to create a combination that works, using materials that cushion sound without compromising on an aesthetic.
For instance, take a look at our work on Gyropolis, a Greek restaurant in Minnesota, where we worked to maximize space for flow and efficiency while incorporating the right varieties of wood to dampen an otherwise rather echoey space:

Beyond Materials: Spatial Strategies
Sometimes the best acoustical solutions for restaurants don’t involve adding anything at all. Instead, they involve thinking differently about layout.
Sound travels in straight lines until it hits something.
By creating sight line breaks using partial walls, screens, varied ceiling heights, and strategic placement of plants, you can interrupt sound travel without heavy-handed dampening.
Booths naturally absorb and block sound better than open seating.
High-backed banquettes create acoustic pockets.
Bar areas can act as buffer zones between the dining room and kitchen.
And none of this requires specialized acoustic materials.
It only requires thoughtful arrangement.
Testing and Adjustment

I’ve learned that you can’t always predict how a space will sound until people are in it, eating and talking.
That’s why the best projects build in adjustment periods.
We’ll install panels, then measure during actual service, then refine placement or add supplemental treatments as needed.
Technology helps here.
Some smartphone apps can give you surprisingly accurate sound level readings.
More sophisticated acoustic measurement tools can map reverberation time and identify problem frequencies.
But honestly, your ears are often the best guide.
Does conversation feel easy?
Can servers hear orders without asking twice?
Do diners look relaxed or tense?
These subjective measures matter more than hitting some ideal decibel target.
When to Call in Expertise
You can DIY some acoustical improvements, adding soft furnishings, hanging fabric panels, choosing sound-absorbing materials for finishes.
But comprehensive solutions for serious sound problems?
That’s where hospitality design experts earn their keep.
They’ll do proper measurements, model how sound behaves in your specific space, specify exact materials and placement, and verify that improvements hit target metrics.
For projects over $20,000, that expertise usually pays for itself by avoiding expensive mistakes.
Navigating commercial building design services with clear acoustical specifications from the start can prevent costly retrofits down the line.
At our core, we think about how spaces shape experience. Sound is just one dimension, but it’s a crucial one.
A thoughtfully designed acoustic environment doesn’t draw attention to itself but simply makes everything else work better.
The food tastes better when you’re not shouting, and the conversation flows when you’re not straining.
The whole experience settles into something more gracious.
Good commercial interior design understands that the invisible elements, like sound, light, air quality, matter as much as the visible ones.
If you’re dealing with a space that’s too loud, or designing something new and want to get it right from the start, reach out and let’s talk about it.
Sometimes, the conversation itself helps clarify what you’re after and what’s actually possible within your budget and timeline.
Sound shapes how we inhabit spaces.
Get it right, and everything else falls into place.

Recent Comments