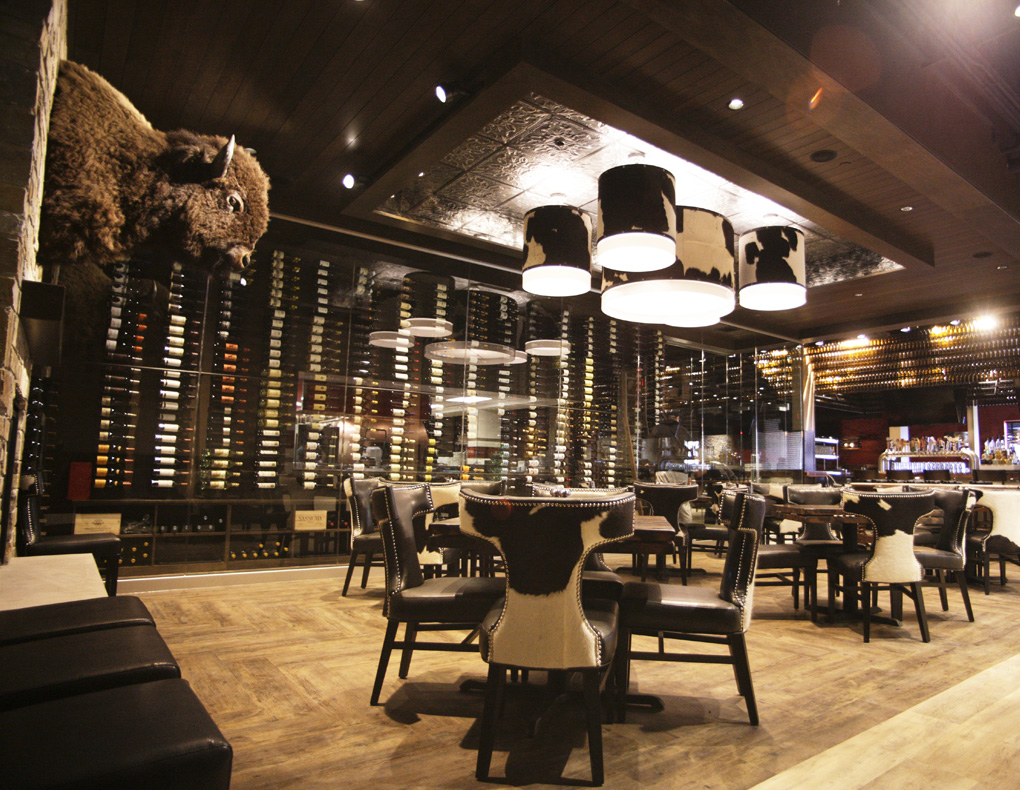At Studio M Architects we have over 20 years of experience in specialized commercial design. Our architectural services help business owners create inviting, functional spaces that support operational efficiency while delighting customers. We focus on commercial environments including restaurants, retail establishments, and boutiques, delivering comprehensive architecture and interior design solutions.

When searching for an architect who understands the complexities of commercial spaces, Studio M Architects delivers tailored solutions for your specific business needs. Our team works with restaurant owners, retailers, and various commercial enterprises to create environments that enhance both customer experience and operational effectiveness.
Choosing Studio M as your architect brings specific benefits for commercial projects:
Comprehensive Project Management: Coordinated oversight from initial concept through completion
As your architect in Bloomington, we follow a structured, collaborative process:
Looking Forward: Maintaining our relationship beyond project completion to support your future needs
Whether you’re opening a new restaurant, renovating an existing space, or designing a unique retail environment, Studio M Architects is here to bring your vision to life. Contact us today to schedule a free consultation and take the first step towards creating a standout space that inspires and thrives.