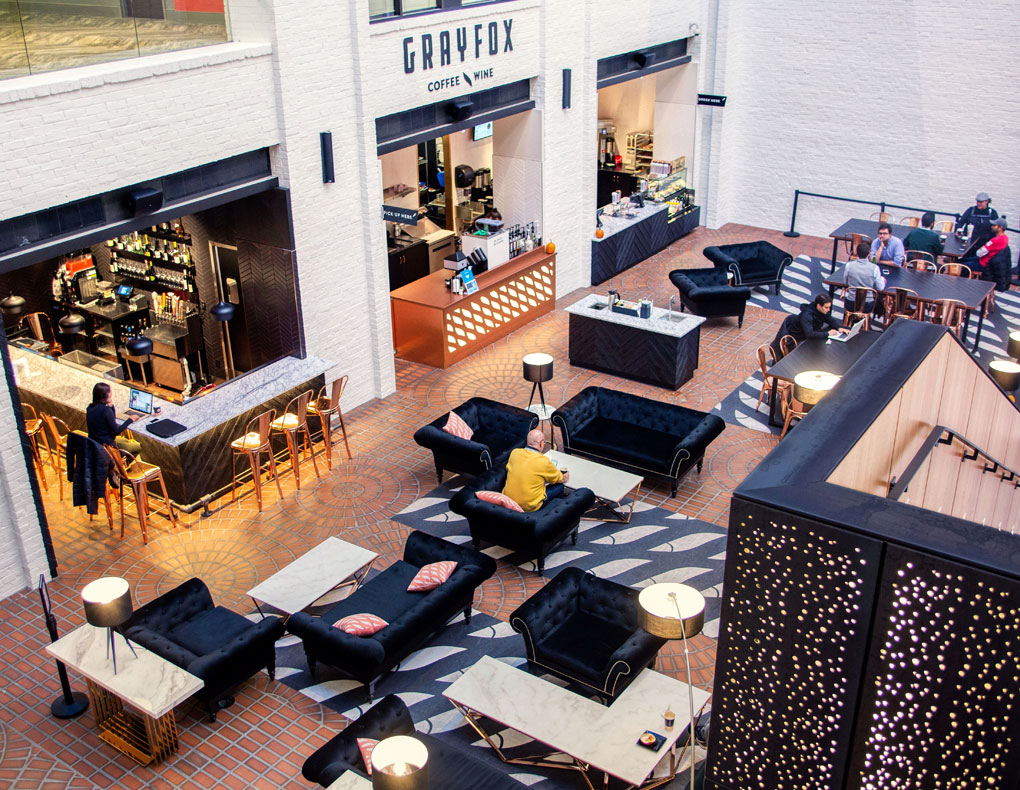Studio M Architects functions as a specialized architect in Eden Prairie, delivering over two decades of commercial design expertise to local businesses. We focus on creating distinctive commercial environments—including restaurants, retail spaces, and specialty shops—that help Eden Prairie business owners realize their vision through thoughtful architecture. Our design services blend aesthetic appeal with practical functionality to develop spaces that resonate with customers while supporting smooth business operations.

For businesses seeking an architect in Eden Prairie with commercial expertise, Studio M Architects provides complete architectural solutions tailored to your specific industry requirements. Our team works with restaurateurs, retailers, and commercial enterprises throughout Eden Prairie to design spaces that enhance both customer engagement and operational effectiveness.
When you select Studio M as your architect in Eden Prairie, you gain several advantages for your commercial project:
Streamlined Project Coordination: Clear communication and management from concept to completion
When working as your architect in Eden Prairie, we implement a methodical approach:
Looking Forward: Continuing our relationship beyond completion to support your future business growth
Whether you’re opening a new restaurant, renovating an existing space, or designing a unique retail environment, Studio M Architects is here to bring your vision to life. Contact us today to schedule a free consultation and take the first step towards creating a standout space that inspires and thrives.