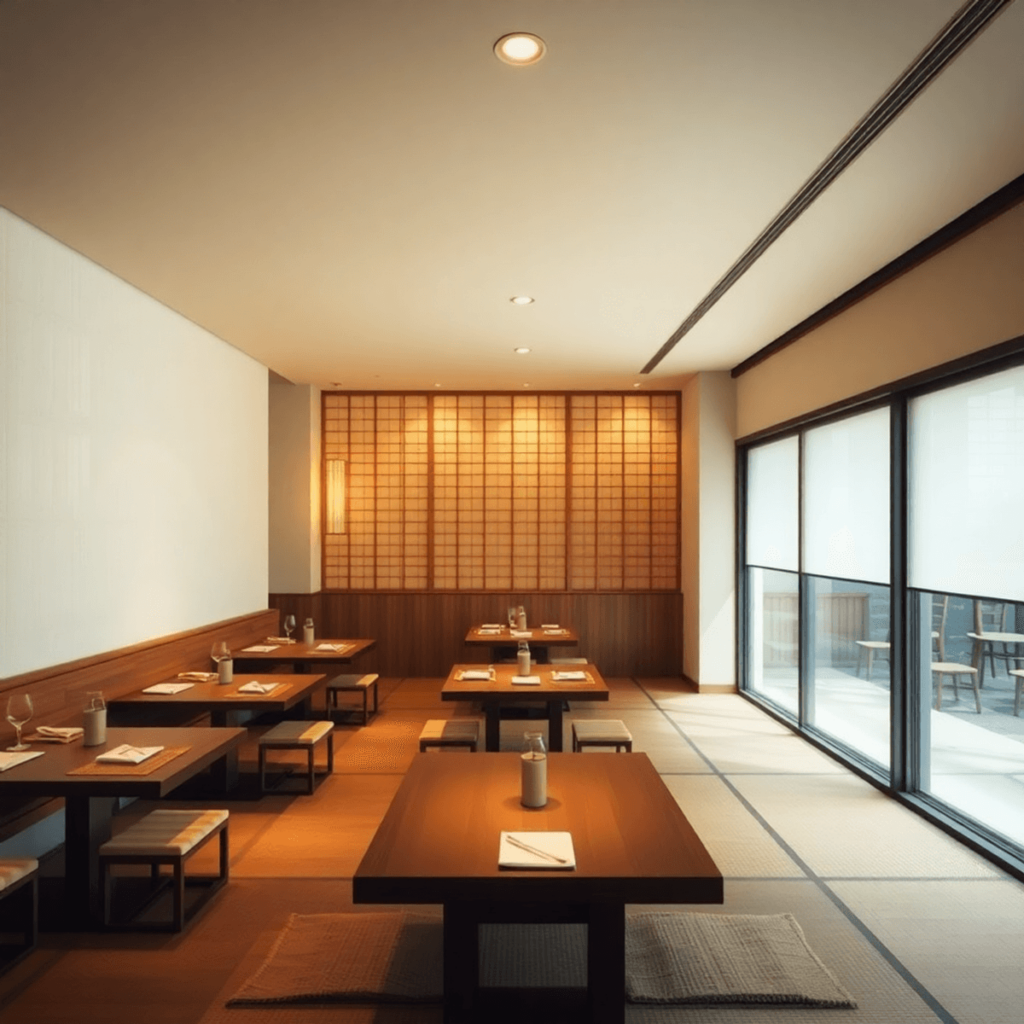At Studio M Architects, we serve as your trusted architect, bringing over 20 years of specialized commercial design experience to this growing northwest community. While we work on various project types, our expertise shines in commercial spaces—from modern Plymouth Town Center restaurants and distinctive retail shops to inviting cafés and functional business environments. Our comprehensive architecture and interior design services help Plymouth business owners transform their visions into practical, appealing commercial spaces that attract customers and support business growth.

Whether you’re launching a new restaurant concept in the Vicksburg Lane area, developing a specialty shop near Plymouth Station, opening a neighborhood café in the Four Seasons Mall vicinity, or expanding your successful business to the Highway 55 corridor, our experienced team delivers architecture solutions that balance visual appeal with operational efficiency for all types of commercial spaces.
Unlike general architects, our specialized commercial design expertise allows us to anticipate and solve the unique challenges business owners face:
We’ve streamlined our design process to ensure clarity and efficiency for business owners:
Whether you’re opening a new restaurant, renovating an existing space, or designing a unique retail environment, Studio M Architects is here to bring your vision to life. Contact us today to schedule a free consultation and take the first step towards creating a standout space that inspires and thrives.