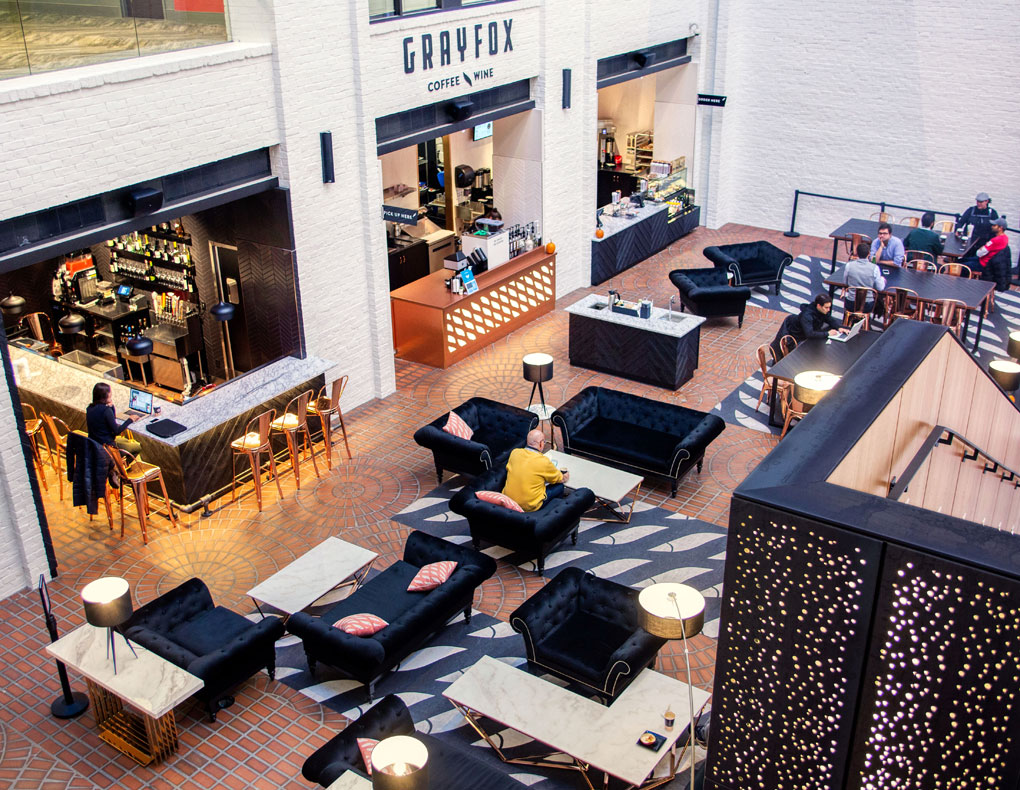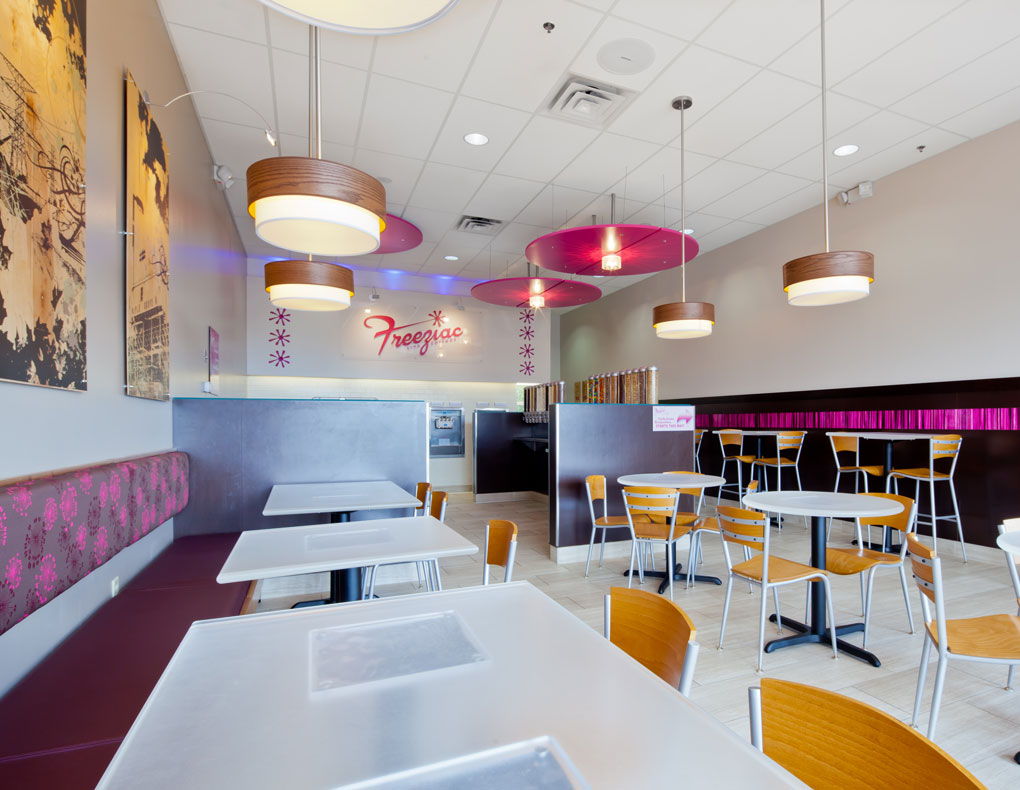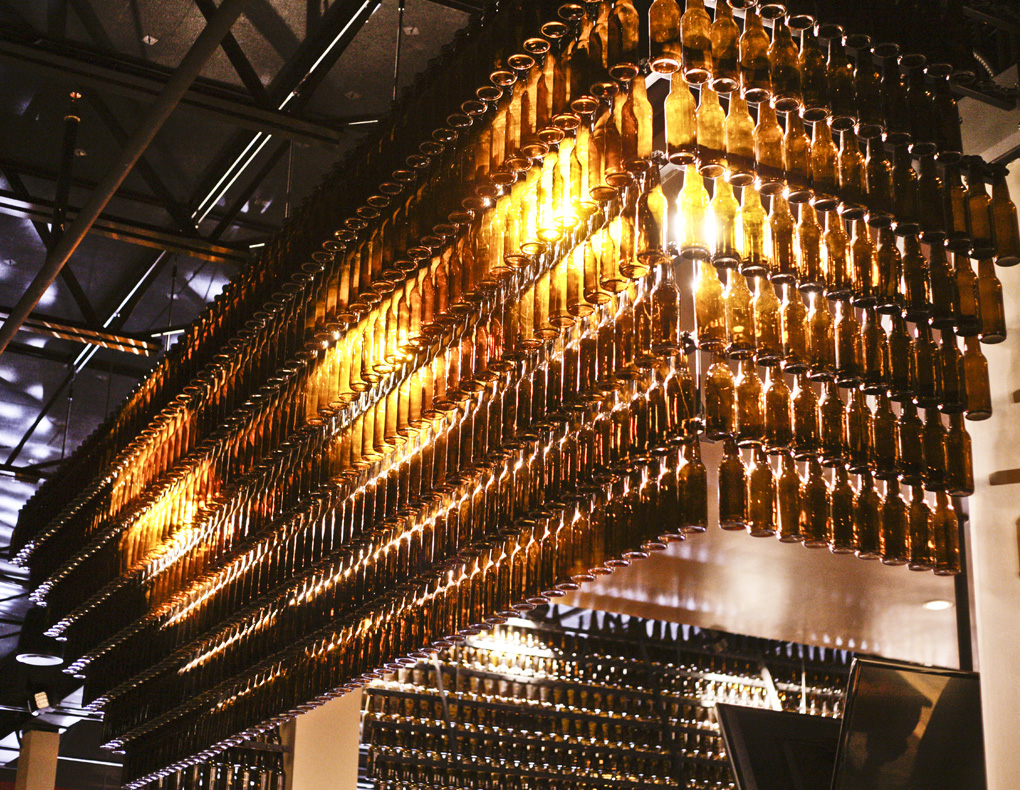
Do you ever wonder why some restaurants just feel better than others? You might not notice the careful planning behind the scenes, but your brain certainly does. The strategic placement of tables, the carefully calibrated lighting, the acoustic treatments that let you hear your companion without straining – these seemingly invisible elements determine whether you’ll return or look elsewhere next time. Great restaurant design isn’t just about aesthetics; it’s a powerful business tool that shapes behavior and drives revenue.
After two decades of experience in the Twin Cities restaurant scene, we’ve seen how a well-executed restaurant concept goes beyond just great food. It’s about creating spaces where atmosphere, operations, and cuisine work in perfect harmony.
Restaurant interior design directly impacts the bottom line. Here’s what the research tells us:
- Customers spend up to 23% more time in well-designed spaces
- Attractive interiors can boost food sales by 15–20%
- 72% of diners say ambiance is just as important as food quality
But creating that perfect space isn’t just about picking pretty colors or trendy furniture. It’s about finding the right balance between beauty and practicality. A successful restaurant needs to:
- Support efficient staff movement
- Maximize seating without feeling cramped
- Create distinct zones for different dining experiences
- Reflect the brand’s unique personality
The secret lies in understanding how design elements work together. From the flow of the floor plan to the height of bar stools, every detail matters. When aesthetics combine with functionality, spaces don’t just look good: they work hard for the business.
Ready to discover how smart design choices can transform a restaurant’s success? Let’s explore the essential elements that make diners want to return again and again.

The Role of Aesthetics in Shaping Memorable Dining Experiences
Your restaurant’s visual appeal creates powerful first impressions that stick with guests long after their meal ends. Research shows diners spend up to 23% more time in spaces they find visually pleasing: that’s extra time for ordering those profitable appetizers and desserts.
Let’s break down the key visual elements that make guests want to linger:
1. Strategic Color Psychology
- Warm reds and oranges stimulate appetite and conversation
- Cool blues and greens create calm, upscale atmospheres
- Neutral tones provide versatile backdrops for seasonal decor changes
2. Lighting Layers That Set the Mood
- Ambient lighting establishes the base atmosphere
- Task lighting highlights food presentation areas
- Accent lighting draws attention to architectural features
- Dimming systems adapt ambiance from lunch to dinner service
3. Thoughtful Decor Elements
- Custom artwork that tells your restaurant’s story
- Textural elements like exposed brick or reclaimed wood
- Living walls or strategic greenery placement
- Statement pieces that spark conversation
We’ve seen restaurants transform their spaces with these design principles. The secret lies in creating an atmosphere that enhances your food offerings while staying true to your brand identity. Your space should feel intentional but not overdone, like every design choice serves both form and function.

Designing Functional Layouts for Seamless Operations and Customer Flow
A well-planned restaurant layout acts as the invisible conductor of the dining symphony. A thoughtfully designed floor plan can reduce server steps by up to 30% while creating natural pathways for guests to move effortlessly through the space.
Smart Traffic Flow Solutions:
- Position your host station within clear sight of the entrance
- Create distinct zones for bar, dining, and waiting areas
- Allow 24–36 inches between tables for comfortable guest movement
- Design clear paths to restrooms without crossing through main dining areas
Your seating arrangement can make or break the dining experience. We recommend a mix of table sizes and styles:
- 2-tops that can combine for larger parties
- Comfortable booth seating along walls
- Flexible banquette arrangements
- Strategic placement of larger tables for groups
Pro Tip: A 60/40 split between fixed and movable seating gives you flexibility to accommodate different group sizes while maintaining your desired atmosphere.
The kitchen-to-dining room connection deserves special attention. Service stations and kitchen entry points should minimize cross-traffic and create efficient paths for staff. This attention to flow means faster service, hotter food, and happier customers.
Think about the space as a series of micro-destinations. Each area should naturally lead to the next while maintaining clear sight lines for staff to monitor tables. This approach helps create an intuitive dining experience where guests feel guided but not restricted.
Key Design Components That Contribute to Success Beyond Aesthetics and Functionality
1. Efficient Kitchen Design
An intelligently designed kitchen layout with defined prep zones, storage, and smooth movement paths reduces service time and the risk of accidents.
Smart Storage Solutions:
- Walk-in coolers near prep areas
- Dry storage with modular shelving
- Dedicated zones for cleaning and equipment
2. Thoughtful Dining Area Design
This is where your restaurant comes to life. Materials, textures, and furniture choices play a critical role in how guests perceive and enjoy your space.
Furniture Guidelines:
- Durability: Commercial-grade materials built to last
- Comfort: Ergonomic seating with proper height and support
- Style: Matches your brand’s vibe from rustic to refined
- Flexibility: Easily reconfigured to suit group needs
We always recommend sampling furniture on-site before final selection. Details like seat-to-table ratios and stain resistance can dramatically impact daily operations.

Innovative Features That Set Restaurants Apart
Let’s look at how Red Rabbit North Loop introduced signature lighting features and material choices that echoed their culinary identity. By integrating branded elements: from custom wood paneling to soft pendant lighting, the restaurant not only created a cohesive experience, but also saw an uptick in social media engagement and return visits.
Standout Brand Integration Ideas:
- Signature color palettes in upholstery and décor
- Open kitchens with chef-viewing counters
- Custom-designed booths or bar fronts
- Local artwork or thematic murals
We’ve also seen success with interactive design features. Pacifica Burnsville Food Hall, for instance, used layered textures, multi-vendor wayfinding, and statement lighting to differentiate vendor zones while maintaining a unified flow, resulting in triple the revenue per square foot compared to its previous format.
Real-Life Restaurant Renovations That Delivered Measurable Results
Here are just a few examples of how Studio M Architects helped transform restaurant spaces in the Twin Cities and beyond:
- Williston Brewing Company: Optimized layout and zoned design boosted nightly capacity and optimized staff movement
- Grey Fox Coffee: Inviting, eclectic vibe increased social sharing and repeat visits
- The Buttered Tin: Layout adjustments and design updates led to improved order flow and peak-hour handling
Each renovation tells the story of form meeting function, and the result is always a restaurant space that works smarter, feels better, and drives more revenue.

Recent Comments