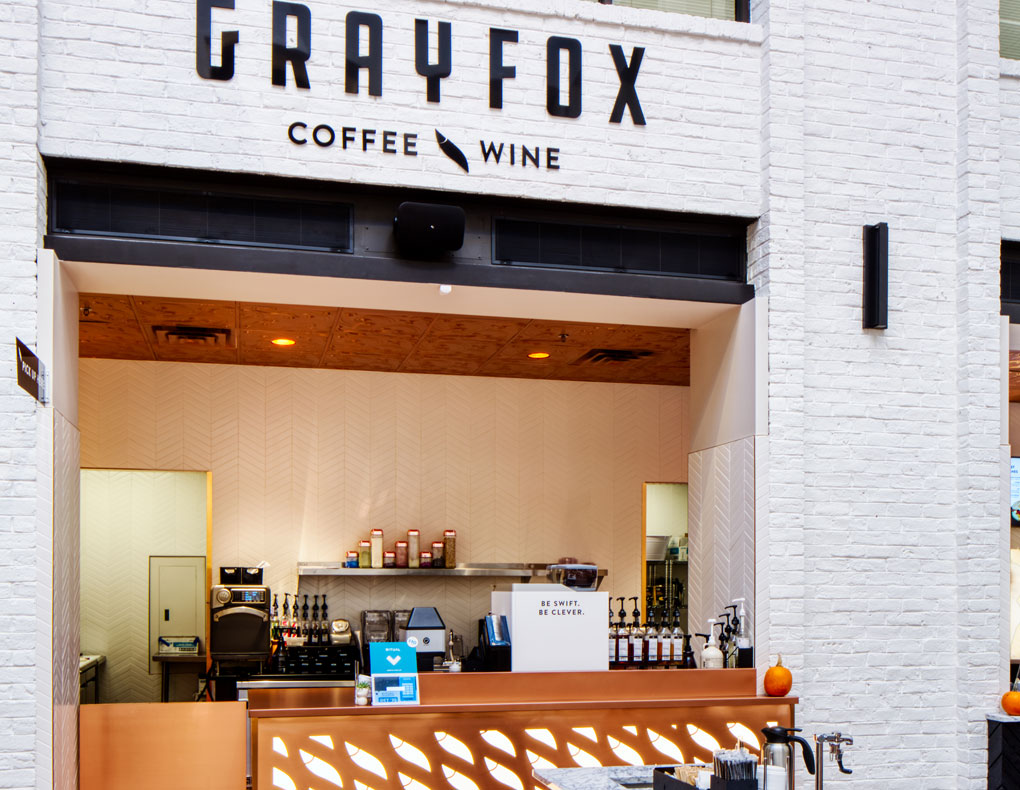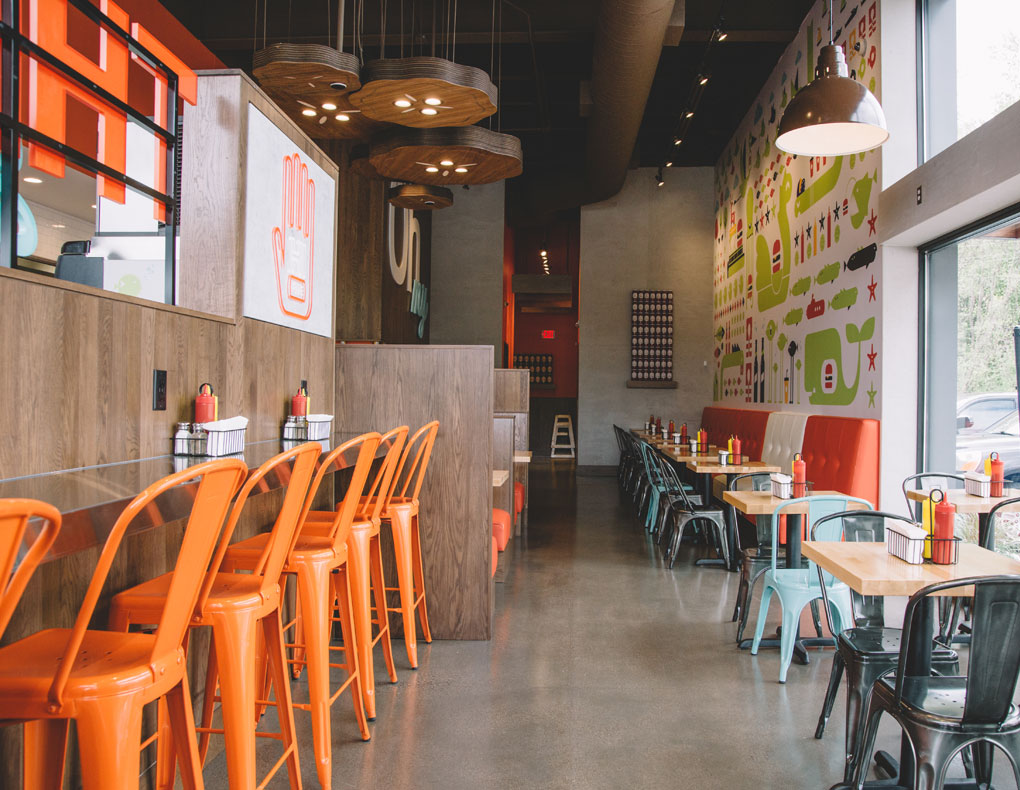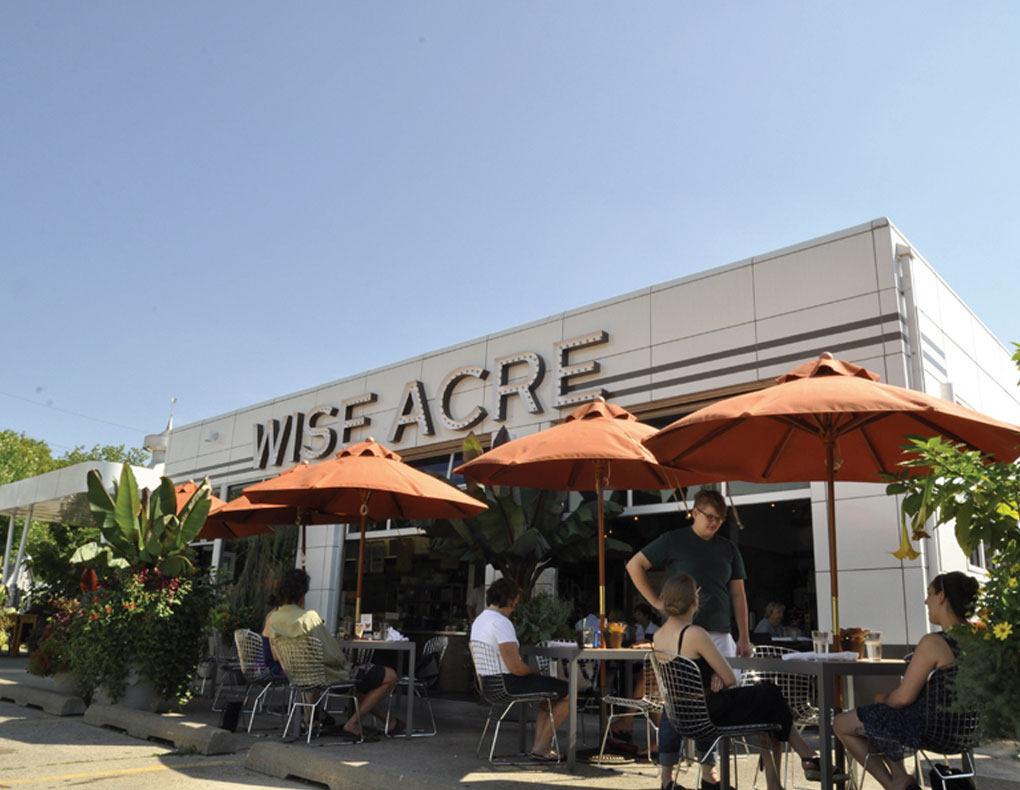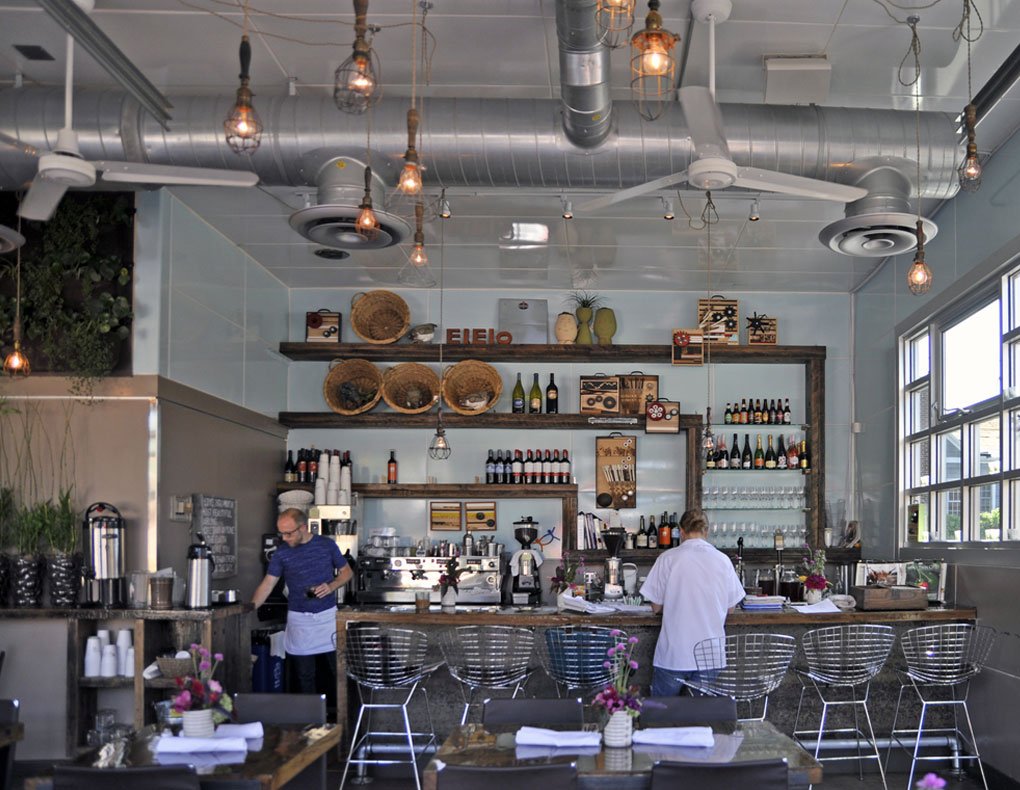Six months of free rent.
The landlord’s offer gleamed like gold in your negotiations, generous and full of promise.
Until reality bites – because that’s precisely how long your restaurant build-out would devour.
Most first-time restaurateurs stumble into this revelation when it’s late in the game.
The timeline for restaurant build-out services can stretch like taffy, and every unexpected delay bleeds money from reserves you never knew you’d need.
So in this post, we’re aiming to guide you through the labyrinth of timelines, so you can navigate with eyes wide open.
The Beautiful Illusion of Restaurant Timelines

Everyone quotes the same seductive numbers: 2 to 6 months for a typical restaurant construction project.
Clean. Simple. But honestly, that’s a little deceptive.
What they neglect to mention is that this clock doesn’t start ticking when ink meets lease.
It waits until permits emerge approved from bureaucratic depths, until designs crystallize from dreams to blueprints, until contractors commit their crews to your vision.
The authentic timeline? Longer than your first instinct by almost double – and throw in a prayer for good measure!
This is not to sound discouraging – but it never hurts to err on the safe side and choose to be pleasantly surprised instead.
I’ve witnessed passionate restaurateurs watch their contingency funds evaporate like morning dew, all while waiting for permits that should have taken “just a few weeks.”
The difference between a fast-food build-out at 8 weeks and a fine-dining establishment at 20 weeks or more appears straightforward on paper, neat categories in tidy boxes.
But reality dances differently.
Dependencies and contingencies abound, where one delayed inspection cascades into months of hemorrhaging capital.
Understanding this dance separates those who open triumphantly from those whose dream kitchen sits half-built for ages as a monument to miscalculation.
Month Zero: The Invisible Foundation
Before the first hammer strikes, before a single permit application enters the system, there’s a twilight period of intense preparation that rarely graces official timelines.
Here, vision collides with reality.
Sometimes gently, sometimes with more far-reaching consequences.
Your concept lives perfectly in your mind’s eye – every texture speaking its purpose, every corner telling its story, every moment of the guest experience planned to perfection.
Now you must translate this vision into architectural drawings that satisfy health departments, building codes, fire marshals, and a constellation of authorities who’ve never tasted your grandmother’s secret sauce.
This is where architects turn dreams into dimensions, which alone can consume 4 to 12 weeks.
Through years of restaurant concept development work, we’ve witnessed how this translation phase sets the rhythm for everything that follows.
Site evaluation lurks here too, revealing some uncomfortable truths a lot of the time.
That charming corner space that called to you?
Its grease trap belongs to another era, demanding complete replacement to meet current codes.
The electrical system speaks in amperage from decades past.
The HVAC hums of insufficiency.
Making these discoveries early is an infinitely kinder experience than finding them mid-construction when change orders pile up.
The Permit Purgatory (Months 1-3)
Welcome to the circle of bureaucratic hell that is permit purgatory!
If you know it’s coming, it’s not nearly as painful – because it’s part of the plan.
Permit acquisition can range from a few weeks to four months, depending on your location and whether the municipal gods smile upon your paperwork.
In Los Angeles County, for instance, you’ll need approval from Environmental Health’s Plan Check Program before construction is even a whisper of possibility.
Most jurisdictions complete initial reviews in 1-3 weeks.
But any code violations uncovered during inspection? The clock resets entirely, and you begin again.
That’s why it’s always good to work with an architect who knows their codes.
The health department hungers for your kitchen equipment specifications, demanding ventilation calculations precise to the cubic foot, finish materials for every surface that food might grace with its presence.
Building and safety craves structural plans, electrical load calculations that would make an engineer weep, plumbing schematics drawn with religious devotion.
The fire department voices opinions about your exits, your hood suppression system, your occupancy calculations – each requirement sacred in its own right.
Each agency operates in its own temporal dimension.
Each maintains requirements that somehow contradict the others in ways subtle enough to require diplomatic navigation worthy of international peace talks.
During a restaurant project much like this one in Galveston, we discovered that coastal regulations added an entirely new layer of complexity – hurricane-resistant construction requirements that extended our permit phase by six weeks but ultimately created a more resilient space.
What defines this phase is its capricious nature.
You might sail through in six weeks, wind at your back and permits in hand.
Or you might spend four months trapped in revision cycles, watching your carefully planned opening date slip further into an uncertain future with each “minor” adjustment requested by someone who’s never worked a dinner rush.
Restaurateurs should aim to begin this process 90 to 120 days before their intended launch.
The prescient ones start earlier still, understanding that time is the only currency that can’t be replenished.
The Construction Reality (Months 3-6)

The start of construction is a joyful moment.
Things are happening! Walls are moving! Your restaurant is becoming real!
That effervescence is exciting – but it’s not all fun, and you’ll realise that as soon as the first change order arrives.
The timeline varies dramatically by concept, each with its own rhythm and demands.
A basic takeout operation might materialize in 8 weeks, efficient and focused.
A fast-casual concept typically requires 10-12 weeks, balancing speed with substance.
Full-service restaurants with complex kitchens and dining rooms?
Count on 20 weeks or so – assuming everything proceeds smoothly.
And keep in mind that nothing ever proceeds absolutely flawlessly.
Material shortages have evolved from exception to rule in our modern world.
That specific tile you selected after three months of deliberation?
Six-week backorder, minimum.
The custom booth upholstery that perfectly captures your aesthetic?
The fabric languishes on a container ship, somewhere between here and there, for what can feel like ages.
Your kitchen equipment, supposedly in stock when you placed the order with a deposit that hurt to write?
Suddenly, it’s a 12-week lead time.
We’ve seen this scenario play out countless times, most memorably in a diner-style restaurant similar to this Phoenix restaurant renovation – where we had to redesign the entire kitchen layout around available equipment to avoid a four-month delay.
Weather plays its own games, indifferent to your timeline.
\Rain delays exterior work with biblical persistence.
Extreme heat makes certain installations impossible, workers unable to function in spaces that become ovens themselves.
In Minnesota, winter construction adds layers of complexity that can stretch timelines by 30% or more.
Projects here have taught us that seasonal considerations must be woven into the schedule from day one, not added as afterthoughts when snow begins to fall.
The kitchen warrants its own poetry of frustration and triumph – as the beating heart of your operation, consistently the most complex component of any restaurant build-out.
While the basic anatomy remains constant – cook line, dishwasher, three-compartment sink – the devil’s in the details.
Ventilation systems demand calculations precise enough to satisfy both physics and bureaucracy.
Equipment placement affects workflow, which affects efficiency, which affects labor costs.
Every decision cascades into operational consequences – so forethought matters a lot here.
The Hidden Timeline Killers
Beyond the obvious delays that everyone expects, subtle timeline destroyers lurk in shadows, waiting to pounce on the unprepared.
Utility connections seem simple until you’re waiting six weeks for the gas company to install a new meter, your kitchen equipment sitting silent and useless.
Many first-timers don’t realize that utility companies conduct their own inspections, operate on their own byzantine schedules, and only begin their work after city approvals are complete and documented in triplicate.
Change orders – seemingly minor adjustments that happen when plans meet reality – can devastate both timeline and budget with shocking efficiency.
The health department wants your hand sink moved six inches to the left. Simple, right?
But that means relocating plumbing. Which means opening walls. Which means repairing and repainting. Which means waiting for inspections at each stage.
Which means your timeline just extended by three weeks for want of six inches.
Inspections themselves become bottlenecks of their own special variety.
You need rough inspections before you can close walls, final inspections before you can open doors, re-inspections if anything fails even slightly.
Each inspection must be scheduled, waited for, passed, and documented with religious fervor.
Miss one step and the dominoes fall.
The handoff between trades creates its own special purgatory too.
Electricians waiting for framers to finish their poetry in wood.
Plumbers waiting for electricians to complete their copper symphony.
Finish carpenters waiting for painters who are waiting for someone else entirely.
One delayed delivery, one sick crew member, one miscommunication – and your entire schedule cascades into chaos.
Working with Restaurant Build-Out Services

Choosing the right team makes the difference.
Look for contractors who specialize in restaurants, not general commercial construction.
Restaurant build-outs have unique requirements – from health department compliance to kitchen equipment coordination – that general contractors might not fully grasp until they’re learning on your dime and your time.
Experience in commercial building design reveals truth quickly.
The best contractors maintain relationships with subcontractors who understand restaurant timelines in their bones.
They know which permits to file first, understanding the critical path where delays hurt most.
They’ve navigated health department requirements enough times to anticipate issues before they transform into catastrophes.
We learned this lesson vividly during a recent Houston project where our contractor’s established relationships with local inspectors helped us navigate a complex ventilation system approval in half the expected time.
Communication patterns reveal everything about a contractor’s soul.
Do they provide detailed schedules that actually mean something?
Can they explain dependencies in language you understand?
Are they able to articulate what happens if the health department requests changes, and more importantly, how they’ll handle it?
Vague assurances and promises of “fast” completion should ring alarm bells.
Who absorbs the cost of weather delays?
What happens if permits take longer than expected?
How are change orders handled, and at what point do they become your responsibility versus theirs?
These may seem like pessimistic questions born of paranoia – but actually, they’re realistic preparation for inevitable challenges that await every restaurant construction project.
Managing the Emotional Timeline
There exists another timeline nobody discusses in polite company: the emotional journey of watching your restaurant emerge from imagination into reality.
Month one brings excitement and terror in equal measure.
Month two can be laced with some doubt – did you choose the right location, the right concept, the right team?
Month three might bring panic as delays mount and costs start climbing.
Month four often delivers a strange calm, born from acceptance, relief, exhaustion – a concoction of feelings.
By month five or six, as opening approaches with terrifying velocity, energy returns.
Training staff while construction crews apply final touches.
Writing menus while waiting for final inspections.
This emotional timeline matters because it affects decision-making with surprising force.
Desperation leads to bad compromises that may haunt you.
Panic causes expensive mistakes that could have been avoided with a clearer head.
Understanding that these feelings are normal – expected even – helps maintain perspective when everything feels like it’s crumbling into expensive dust.
The Money Timeline Running Parallel
While construction progresses inch by painful inch, your financial timeline runs its own ruthless race against resources.
Rent might be free for six months – a gift from your landlord – but utilities aren’t free.
Insurance isn’t free. Loan interest compounds relentlessly, indifferent to delays.
Every day of delay costs money, even when nothing appears to be happening.
Especially when nothing appears to be happening.
This is why restaurant construction timelines must account for more than just building time.
Many restaurateurs plan for construction costs but forget about pre-opening expenses that multiply like aggressive weeds.
Staff training before you generate a penny of revenue.
Marketing before you have actual customers to market to.
Inventory that sits waiting for opening day, slowly approaching expiration dates.
These costs compound during delays, eating into working capital you’ll desperately need once doors finally open.
The restaurant construction sector represents billions in annual activity, yet individual operators often underestimate their specific needs by 30-50%.
Thoughtful sustainable restaurant design approaches integrate cost planning from the beginning, helping understand the true financial timeline from concept to opening day and beyond into that critical first year of operation.
Learning from Minneapolis Success Stories

The Twin Cities restaurant scene offers profound lessons in timeline management, written in both triumphs and failures.
Successful openings here share DNA.
They start permit processes early, understanding Minnesota’s specific requirements and quirks.
They account for weather in their scheduling, not as an afterthought but as a primary consideration.
They recognize that our four-season climate affects not just construction but also equipment delivery, inspection availability, and worker scheduling.
What we’ve observed over decades is that flexibility matters more than rigid adherence to initial timelines.
The ability to adjust, to find workarounds when roadblocks appear, to keep moving forward despite setbacks – these skills separate successful openings from abandoned dreams that haunt empty storefronts.
A Scottsdale restaurant project we completed last year exemplified this perfectly.
When desert heat delayed exterior work by three weeks, we pivoted to accelerate interior installations, ultimately opening on schedule despite the setback.
Creating Your Realistic Timeline
Start with honesty about your specific situation.
Not optimism. Not pessimism. Honesty.
New construction or renovation? The answer changes everything fundamental.
New construction offers more control but takes longer, every system built from nothing.
Renovations might seem faster but often hide expensive surprises behind existing walls, each revelation adding weeks and dollars.
Consider your concept’s complexity with clear eyes.
Every special feature – open kitchen, wood-fired oven, extensive bar program – adds time like weight to a runner.
Every unique design element requires additional approvals, specialized contractors, specific inspections that can’t be rushed or combined.
Factor in your location’s reality, not its promises.
Urban areas might have faster permit processing but longer inspection queues.
Suburban locations might move quickly through approvals but struggle with contractor availability.
Research shows that permit timelines vary dramatically by jurisdiction, from weeks to months.
Our experience with suburban Eden Prairie projects versus downtown Minneapolis builds confirms this reality.
What works in one municipality might fail spectacularly in another.
Build in buffers everywhere, like armor against disappointment.
If someone says two weeks, plan for four. If permits should take a month, assume two.
This isn’t pessimism but practical protection against the inevitable.
Tools like 3D scanning technology can help create more accurate timelines by eliminating guesswork about existing conditions, though even perfect information can’t prevent every delay from manifesting.
The Final Sprint
As opening approaches, multiple timelines converge into organized chaos that tests every limit of human endurance.
Final inspections overlap with staff training, and marketing launches while construction crews handle punch list items that multiply mysteriously overnight.
Vendors deliver inventory while you’re still waiting for your certificate of occupancy, the golden ticket to actually operating.
This phase requires military precision and infinite flexibility simultaneously – a paradox in many ways.
Your restaurant build-out services team should be preparing you for this sprint from day one, not surprising you with its intensity at the end when you’re already exhausted.
The soft opening becomes your safety valve – a chance to test systems with forgiving friends, train staff when mistakes don’t matter as much, work out kinks before the harsh spotlight of public opening.
Plan for it in your timeline.
Those extra few days of controlled service can prevent catastrophic opening night failures that become local legend for all the wrong reasons.
Beyond Opening Day

The timeline doesn’t truly end when the first customer walks through your doors.
There’s a settlement period where systems reveal their true nature, like personalities emerging after the honeymoon.
The ventilation that seemed adequate might struggle during full service, gasping under the pressure of a Saturday night rush.
The workflow that looked perfect on paper might create unexpected bottlenecks that frustrate staff and customers alike.
The dining room acoustics might need adjustment once actual bodies fill the space, conversations creating a cacophony you never anticipated.
Plan for these adjustments in both timeline and budget.
They’re refinements that every restaurant experiences, the final polish that transforms good into great.
Your Timeline Starts Now
Restaurant build-out services involve infinitely more than construction schedules and permit applications could ever capture.
They help you navigate bureaucracy that seems designed to frustrate, manage expectations that shift like sand, and maintain sanity when sanity seems like a luxury you can’t afford.
Industry data shows that 80% of restaurants experience significant delays, yet those who plan comprehensively minimize both impact and cost overruns.
The timeline will be longer than you hope, almost certainly.
The cost could also be higher than you budgeted.
Yet restaurants continue to open, dreams continue to become reality.
Understanding the true timeline – not the optimistic version sold by eager contractors, but the real one written in sweat and change orders – gives you power to plan properly, to budget realistically, to maintain perspective.
After helping many Twin Cities restaurants navigate from concept to opening night, we’ve come to appreciate that every timeline is different.
Each delay has a reason.
Every acceleration has a cost.
The final product comes from managing both with wisdom gained through experience and scars earned through miscalculation.
Contact us to explore how thoughtful planning can transform your restaurant vision into reality.

Recent Comments