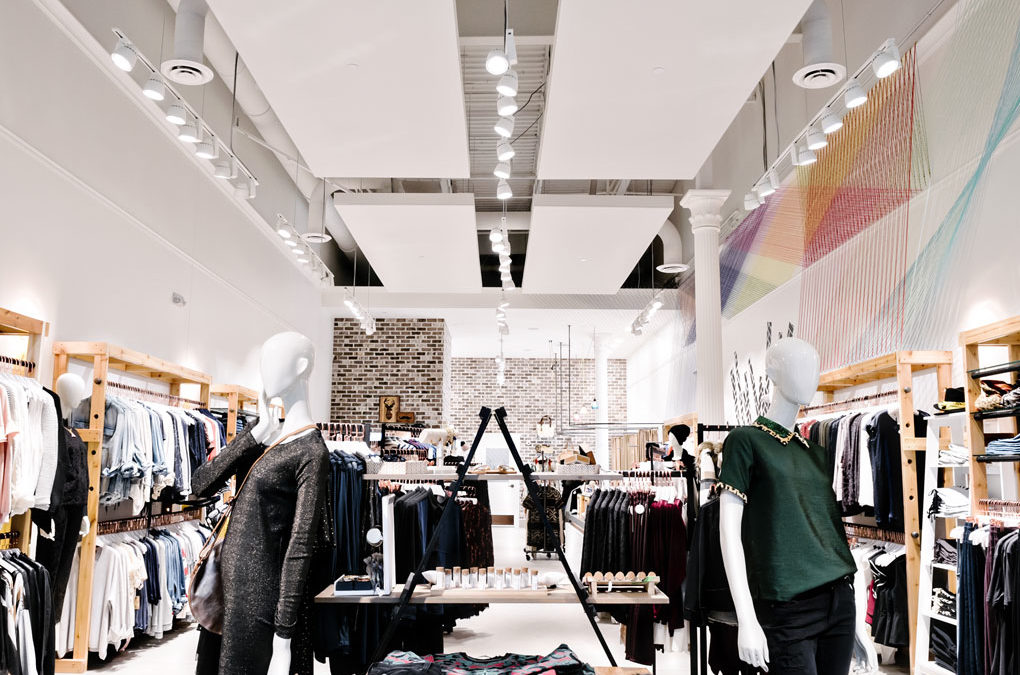
by Studio M Architects | Sep 19, 2025 | Uncategorized
When I think of retail store design, I think of when I watched a toddler trace her fingers along curved wooden shelves in a bookstore close to where I live. Her mother sat nearby, lost in a novel, coffee cooling. This is what great retail store design services create...
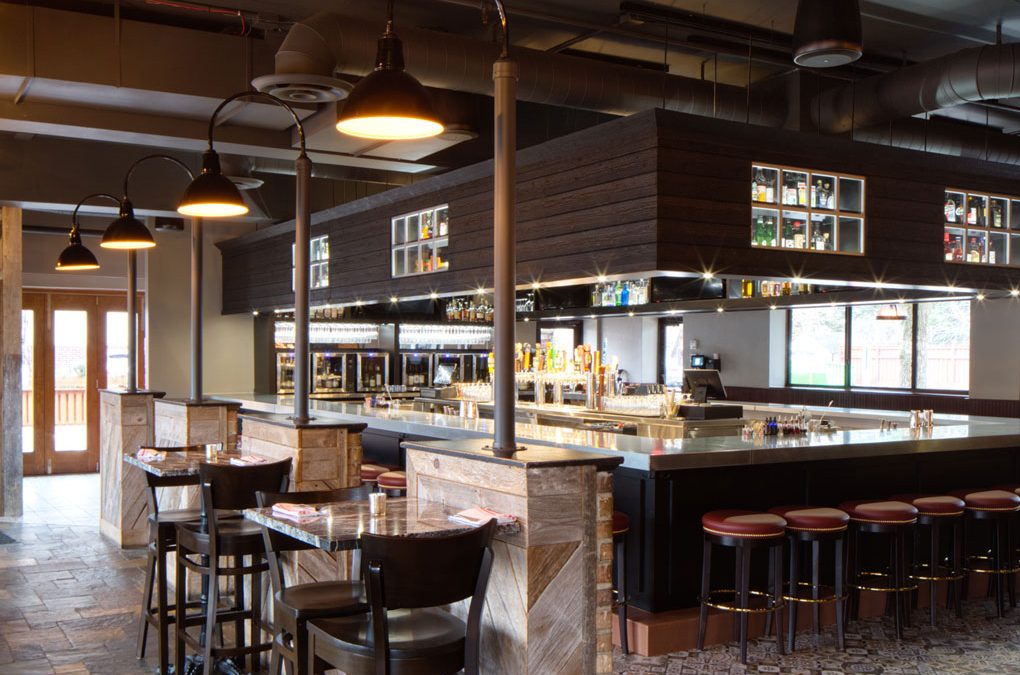
by Studio M Architects | Sep 12, 2025 | Uncategorized
Three miles. That’s how far a line cook at a poorly designed Minneapolis restaurant walked during a single dinner service last month. He clocked it with a fitness tracker. Three miles of unnecessary steps between the grill and walk-in cooler, dodging servers,...
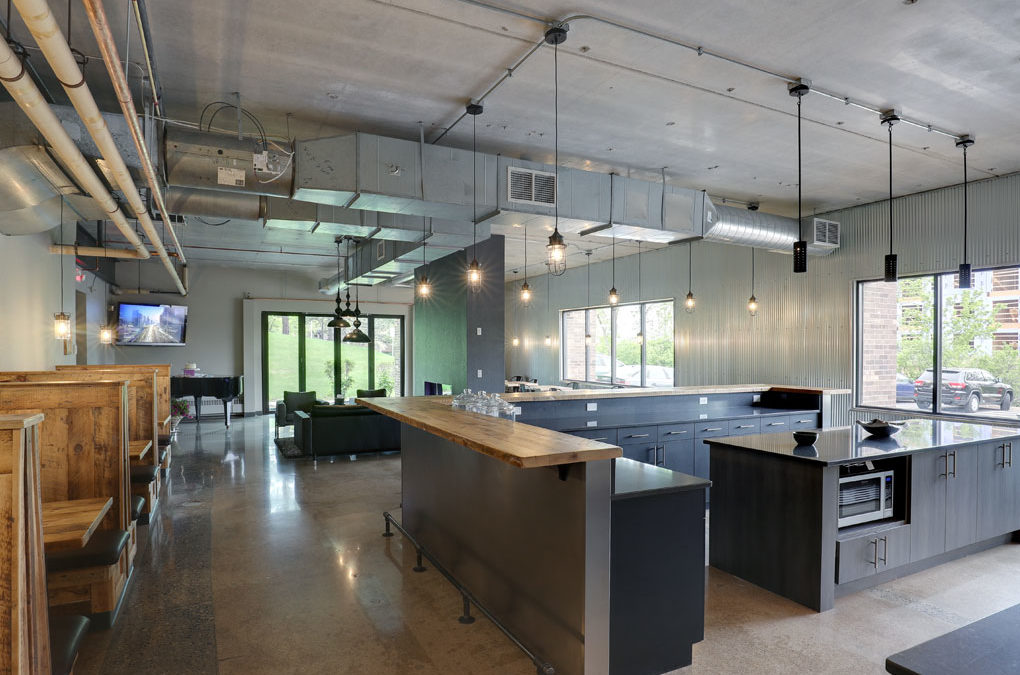
by Studio M Architects | Sep 9, 2025 | Uncategorized
Why does walking into most commercial interior design projects still feel like stepping back in time? Stark white walls, rigid cubicles, and that peculiar shade of corporate gray that seems designed to drain joy from the human soul – that’s what I’m thinking of....
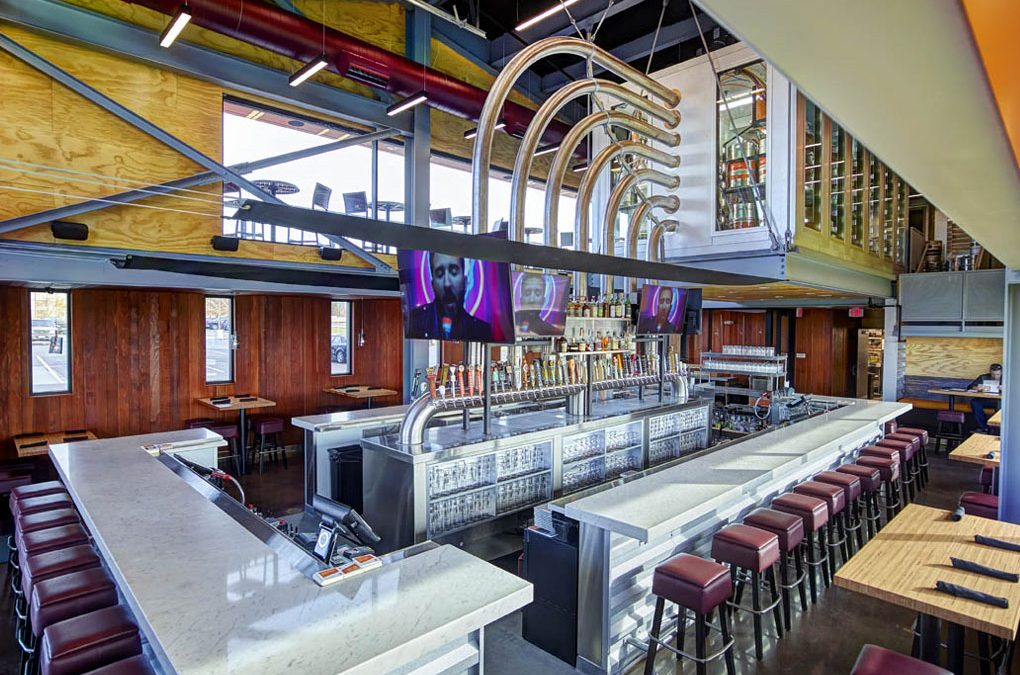
by Studio M Architects | Sep 5, 2025 | Uncategorized
When you’ve been waiting for your pizza for a full hour on a Friday night, you’re probably not thinking about kitchen design. But the truth is, picking the wrong hospitality design experts can cost you. Because when things are designed to flow in the kitchen, that...
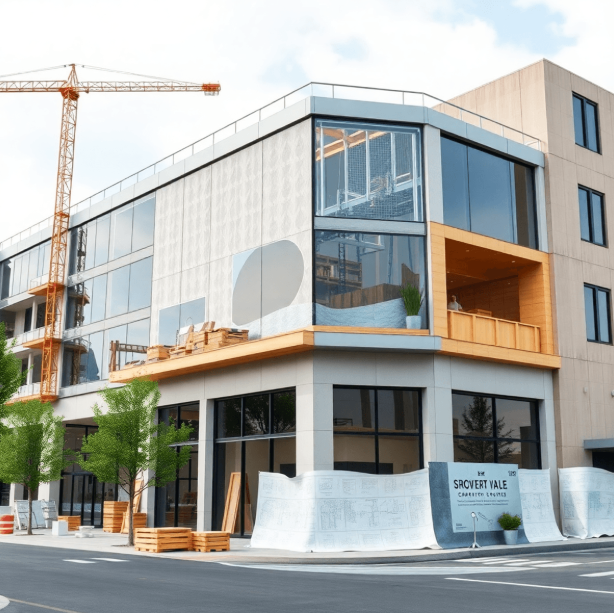
by Studio M Architects | Sep 2, 2025 | Uncategorized
Commercial office renovation isn’t really about the space at all. That may sound confusing – so let me explain what I mean. I’m calling to mind an old conference room that hadn’t been touched since 2008. Beige walls, flickering fluorescents, and that one chair...
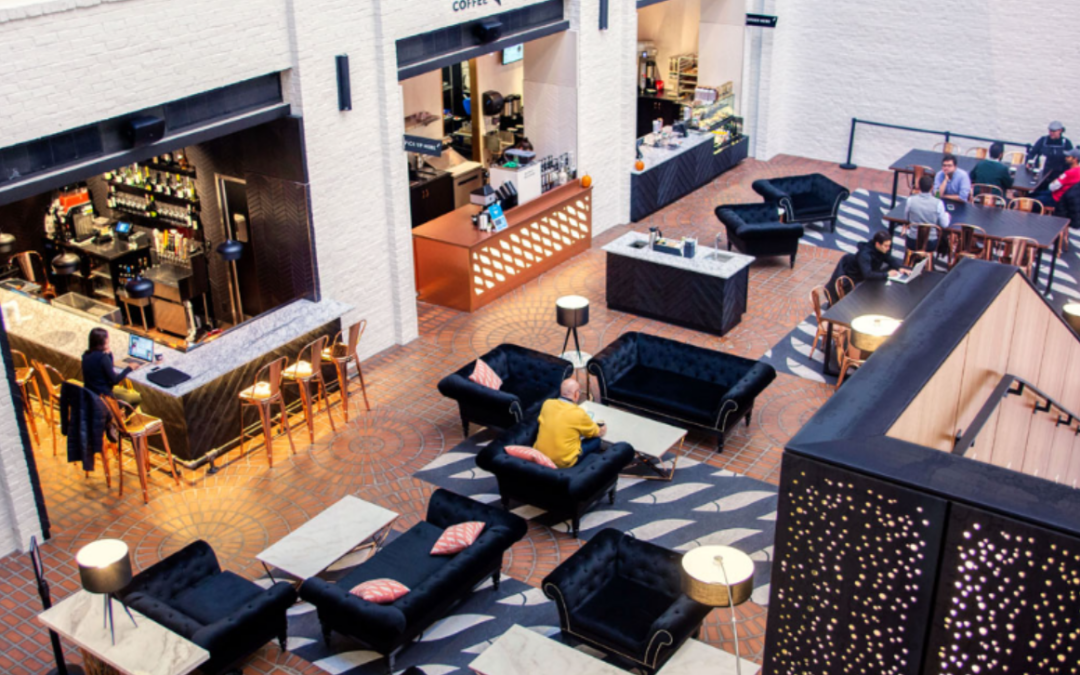
by Studio M Architects | Aug 22, 2025 | Uncategorized
Walk into any thriving Twin Cities restaurant right now. What separates the packed places from the empty ones? The food matters, sure. But after 20+ years designing restaurant interiors, I can tell you another important difference. It’s whether the space makes...

by Studio M Architects | Aug 19, 2025 | Uncategorized
Walk into any of the 700,000+ restaurants operating across America right now. That instant gut reaction…? It’s mostly a response to the lighting, whether you realize it or not. Here’s what still fascinates me after more than 20 years designing...
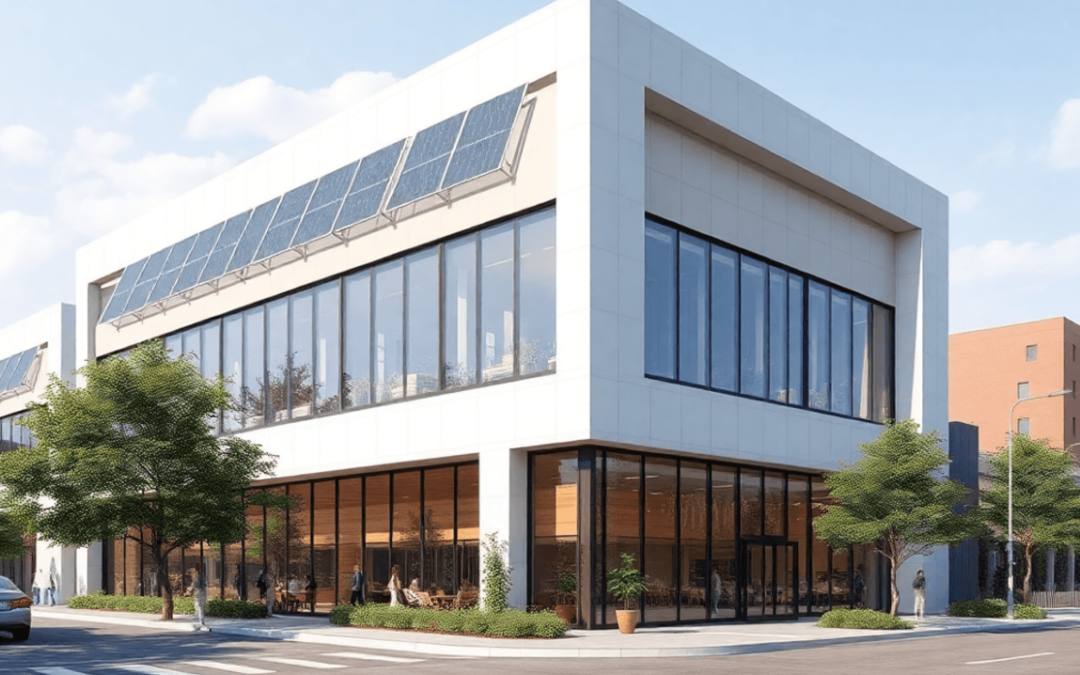
by Studio M Architects | Aug 16, 2025 | Uncategorized
Why do customers spend more time in some commercial spaces than others selling the exact same products? In my view, the secret is built into the walls – it’s called commercial building design. Every design choice you make either makes or loses you money. A...

by Studio M Architects | Jul 9, 2025 | Uncategorized
Have you ever grabbed a seat at the bar facing the kitchen and suddenly found yourself completely absorbed in the show? The chef explaining why he chars the octopus just so, the line cook who notices you’re watching and gives your dish an extra flourish, the...

by Studio M Architects | Jun 24, 2025 | Uncategorized
The cannabis retail industry is growing rapidly, with the U.S. market expected to reach $33.6 billion by 2025. Minnesota’s recent legalization of recreational cannabis has opened up new opportunities for entrepreneurs looking to enter this exciting field....












Recent Comments