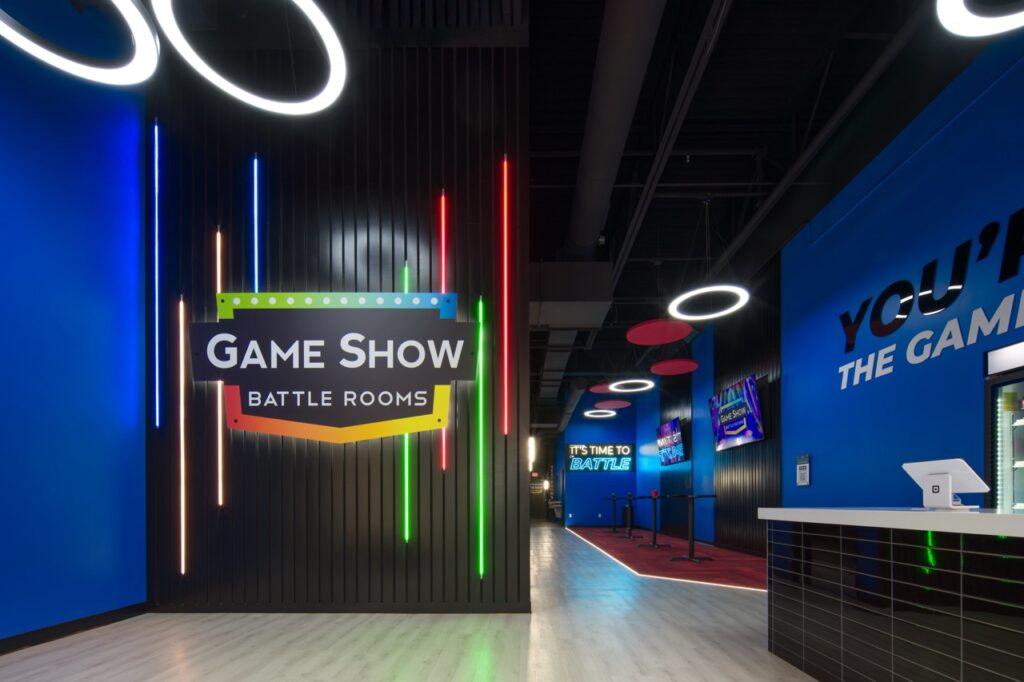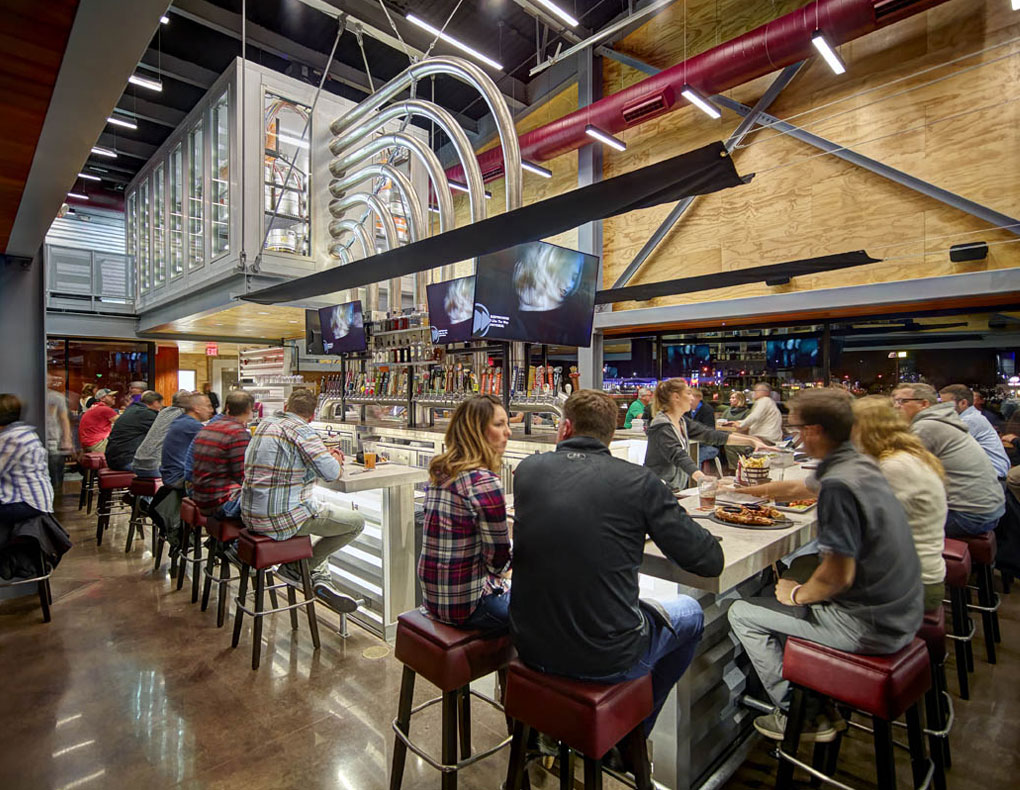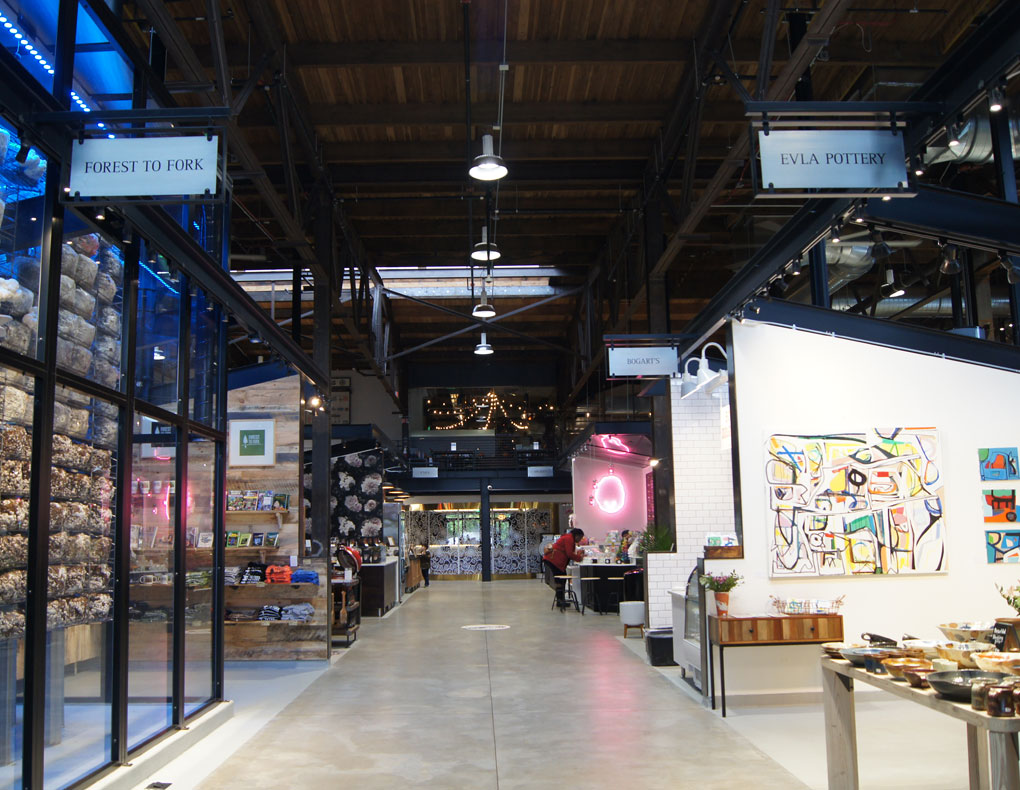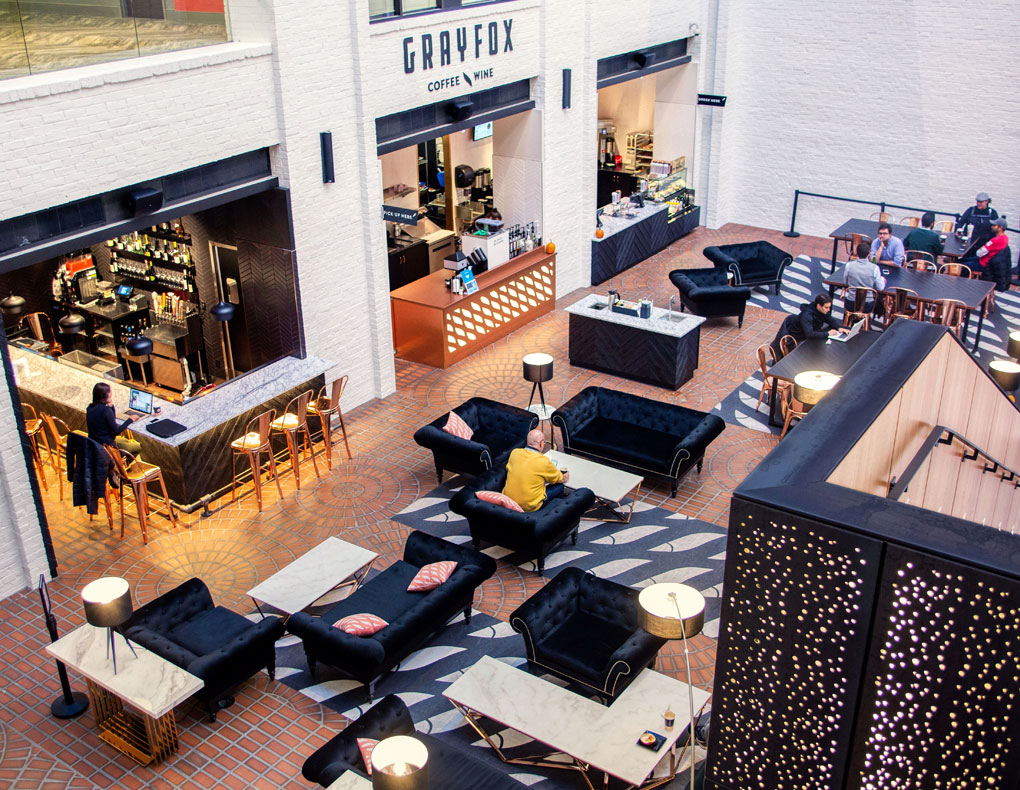 Picture walking into a restaurant where everything feels slightly off. The lighting casts unflattering shadows on beautiful dishes. Servers navigate an obstacle course between tables. The kitchen staff works in cramped quarters while empty space sits unused nearby. This is the reality for many restaurant owners before a thoughtful renovation changes everything.
Picture walking into a restaurant where everything feels slightly off. The lighting casts unflattering shadows on beautiful dishes. Servers navigate an obstacle course between tables. The kitchen staff works in cramped quarters while empty space sits unused nearby. This is the reality for many restaurant owners before a thoughtful renovation changes everything.
Your commercial space silently communicates your brand’s story to every customer who walks through the door. Like your menu and your service, your physical environment shapes the entire dining experience. When that environment feels outdated or inefficient, it affects everything from customer perception to operational costs. Commercial property renovation has become a game-changer for businesses looking to stay competitive in today’s fast-paced market.
As architects we’ve guided Twin Cities business owners through transformations that do far more than just update appearances. Restaurant spaces that once felt tired and unwelcoming have become vibrant destinations where customers linger and return. Commercial spaces that were once empty and boring are now full of life.
The impact of smart commercial property renovation extends throughout your business:
- Customers enjoy spaces designed for their comfort and experience
- Staff work more efficiently in thoughtfully planned environments
- Your property’s value increases with modern updates
- Monthly expenses decrease with energy-efficient systems
- Social media-friendly design elements market your business organically
Your commercial space isn’t just where your business happens – it’s a crucial business asset. Whether you run a neighborhood café or a fine dining establishment, the right renovation turns problems into opportunities. Our My Burger project in Wayzata demonstrates how thoughtful design significantly improved both customer appeal and functional operations.

Understanding Commercial Property Renovation
Commercial property renovation isn’t just about keeping up with trends and fixing what’s broken – it’s about creating spaces that actively contribute to your business success. It’s about transforming existing business spaces into optimized environments that meet current market demands.
Key Elements of Commercial Renovation:
- Structural modifications
- Interior reconfigurations
- Systems upgrades (HVAC, electrical, plumbing)
- Aesthetic improvements
- Code compliance updates
- Energy efficiency enhancements
A well-executed renovation delivers multiple benefits for property owners and business operators.
Financially, renovations boost your property’s value while creating savings. Your newly renovated space can command higher rental rates and reduce daily maintenance costs. Energy improvements quickly pay for themselves through lower monthly bills.
Financial Returns
The impact on your business operations is just as important. Staff work more efficiently in well-designed spaces. Every square foot serves a purpose. Your brand looks stronger when your physical space matches your quality standards. We’ve noticed employees are happier in renovated spaces, which customers definitely notice. Attractive environments simply draw more people in and keep them coming back.
Business Impact
Your property itself works better after renovation. Systems run longer with fewer issues. Updated safety features keep you compliant with current codes. Modern amenities meet customer expectations. And if you lease space to others, you’ll have fewer vacancies because businesses want to be in well-maintained, contemporary spaces.
Property Performance
We’ve seen retail stores boost sales with improved layouts, and offices reduce energy costs by 30% with sustainable upgrades. The Grey Fox Coffee project shows how thoughtful renovation can lead to significant cost savings and improved functionality. These transformations often start with a clear vision and the right renovation team to bring that vision to life.

Key Considerations for Successful Renovation
Setting clear goals is the foundation of any successful commercial renovation project. Here’s what to focus on:
Space Optimization Goals
- Redesigning workflow patterns to reduce staff movement
- Creating dedicated zones for specific functions
- Maximizing storage efficiency without sacrificing usable space
- Installing modular fixtures for flexibility
- Enhancing accessibility for all patrons
- Improving traffic flow and seating arrangements
- Upgrading restroom facilities
- Creating Instagram-worthy design elements
Business Performance Goals
- Reducing energy costs through efficient systems
- Increasing seating capacity strategically
- Adding revenue-generating features like bar areas
- Implementing modern POS systems
Your renovation goals should reflect both immediate needs and long-term business vision. Think about how your space can work harder for you – whether that’s through better kitchen flow, more attractive dining areas, or reduced operational costs.
Effective Planning and Budgeting Strategies
Pre-construction planning sets the foundation for successful retail renovations. We’ve seen projects succeed or struggle based on how well they were planned from the start. Here’s our recommended planning approach:
- Site Assessment & Documentation
- Building condition evaluation
- Code compliance review
- Existing systems analysis
- Photo documentation
- Timeline Development
- Project milestones
- Permit acquisition periods
- Construction phases
- Equipment lead times
- Budget Breakdown
- Construction costs
- Design fees
- Permit expenses
- Contingency funds (15-20% recommended)
A well-structured timeline paired with accurate budget projections helps prevent costly delays and budget overruns. Commercial renovations typically take 3-6 months for planning and 4-8 months for construction, depending on scope and complexity.
To illustrate our approach, consider some of our successful projects like The Tile Shop, Freeziac, and an office remodel we undertook. Tracking these elements through dedicated project management keeps all stakeholders informed and accountable throughout the renovation process.

Selecting a Qualified Team for Your Project
Your renovation’s success hinges on choosing the right team. Design-build firms bring a unified approach to your project, handling both design and construction under one roof. This integration eliminates communication gaps and streamlines the entire process.
Here’s what makes design-build firms valuable partners:
- Single Point of Contact: You work with one team from concept to completion
- Seamless Coordination: Design and construction teams collaborate from day one
- Cost Control: Early contractor involvement helps prevent budget surprises
- Time Efficiency: Overlapping design and construction phases speed up delivery
Project management specialists act as your advocates throughout the renovation. They:
- Track progress and maintain quality standards
- Coordinate with suppliers and subcontractors
- Handle permit applications and inspections
- Resolve issues before they impact timelines
- Keep communication channels open between all parties
Think of project managers as orchestra conductors – they ensure every element works in harmony. A skilled project manager can spot potential issues early, adjust schedules to minimize disruption, and keep your renovation moving forward.
Best Practices for Successful Commercial Property Renovation
Research shapes the foundation of any successful commercial property renovation. We recommend spending time analyzing:
- Current market trends in your industry
- Local building codes and regulations
- Energy-efficient solutions that match your budget
- Material options and their longevity
- Similar successful renovations in your area
Sustainable Design Integration
Modern commercial renovations demand eco-friendly solutions. Here’s what we’ve found works:
- LED lighting systems with motion sensors
- Low-flow water fixtures
- Energy-efficient HVAC systems
- Recycled or locally sourced materials
- Green roof options where applicable
A thorough site assessment helps identify opportunities for sustainable upgrades. We’ve seen businesses in Minnesota cut their energy costs by 30-40% through smart sustainable choices during renovation.
Your Space, Reimagined: Next Steps
A strategic commercial property renovation is a powerful investment in your business’s future. Transforming outdated spaces into modern, efficient environments directly impacts your bottom line through increased customer satisfaction, improved employee productivity, and enhanced property value.
At Studio M Architects, we’ve helped countless Twin Cities businesses revolutionize their operations through thoughtful renovations. Our 20+ years of experience has taught us that each project presents unique opportunities to create spaces that truly work for your business needs. Whether it’s a restaurant design or a complete commercial overhaul, we have the expertise to make it happen.
Ready to transform your commercial space?
We invite you to tap into our expertise with a consultation. Let’s explore how we can:
- Maximize your space’s potential
- Create an environment that attracts and retains customers
- Design solutions that align with your business goals
- Implement sustainable, future-proof renovations
Schedule your free consultation with Studio M Architects today. Your vision for a modernized commercial space is just one conversation away.

Recent Comments