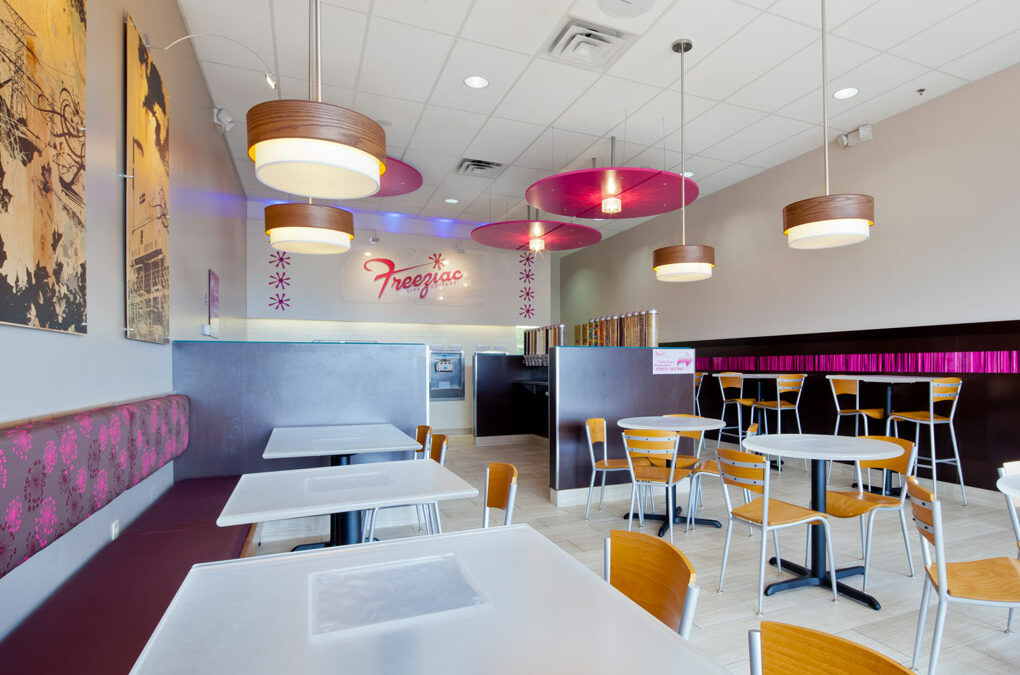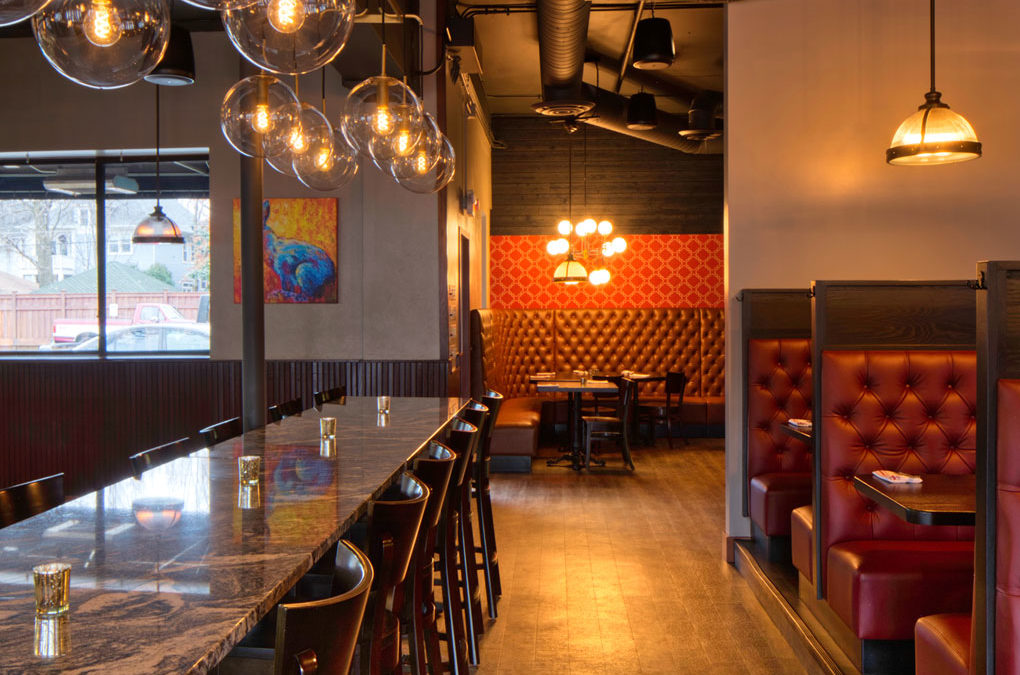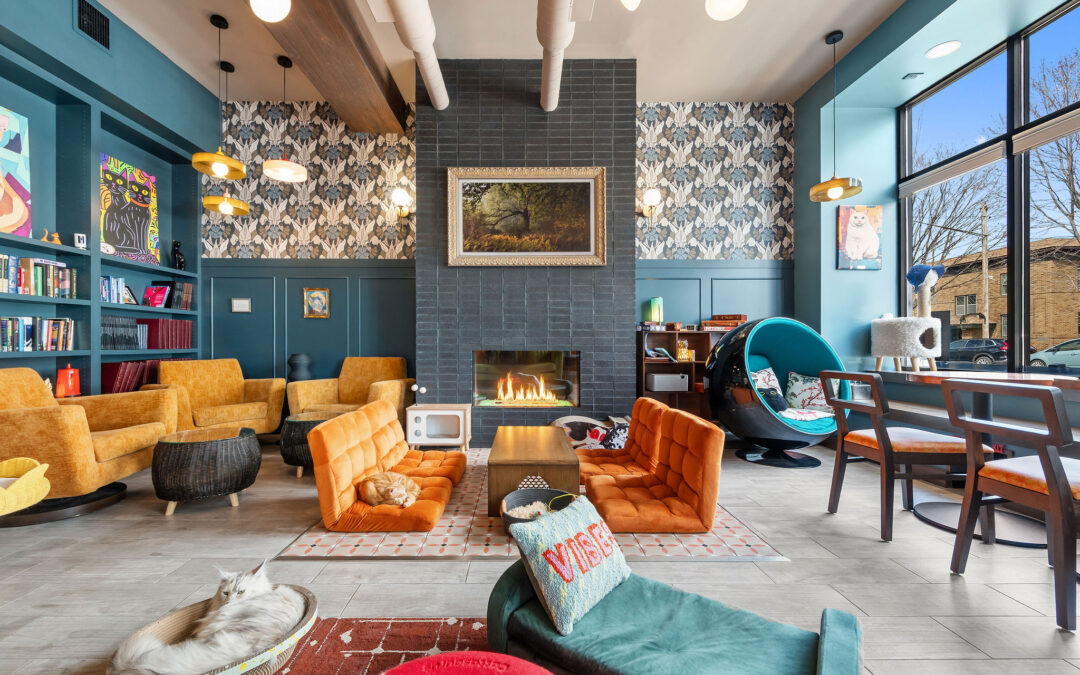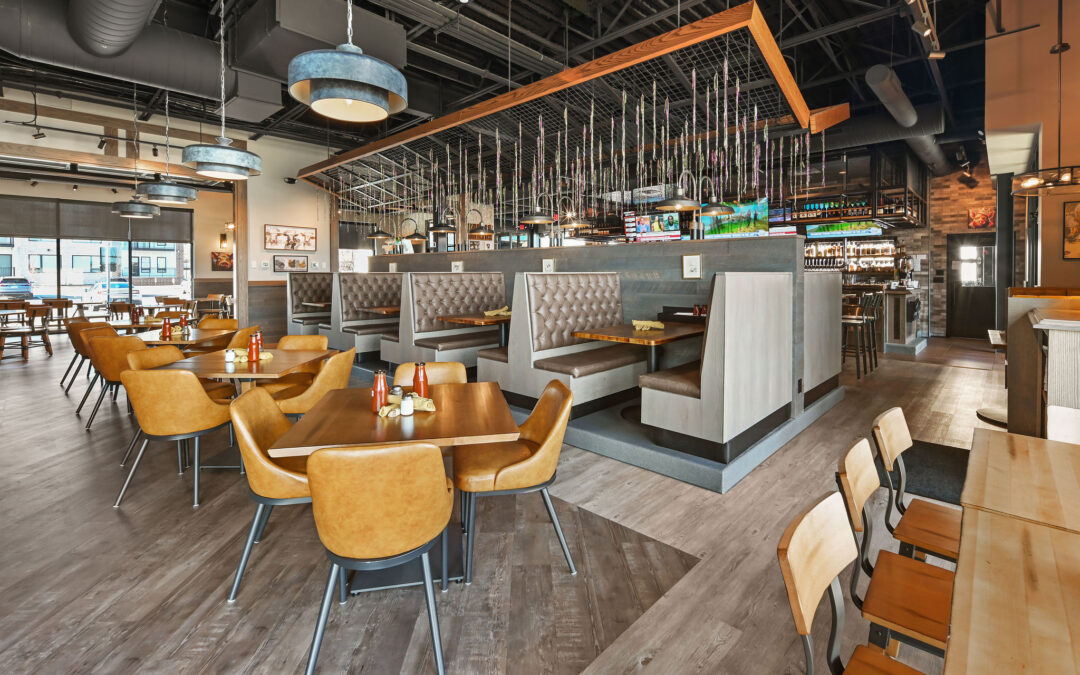
by Studio M Architects | Jan 2, 2026 | Uncategorized
Commercial design is the conversation your business has before anyone says a word. It’s in the materials and in the light, in the space between tables, in the way a doorway frames what lies beyond. Most customers won’t consciously register these details. But that...

by Studio M Architects | Dec 30, 2025 | Uncategorized
Office renovation cost is the question that keeps business owners awake at night. And that’s not because the numbers are impossible to calculate but because they only tell half the story. The other half is in the way employees walk into a space that finally works for...

by Studio M Architects | Dec 26, 2025 | Uncategorized
Luxury restaurant interior design is, at its core, an act of persuasion. That may sound a little calculated at first, but it’s not about manipulation. It’s how you form an expectation. Long before the first course arrives, the room itself is already speaking, quietly...

by Studio M Architects | Dec 19, 2025 | Uncategorized
There’s a brief, split second when interior design for commercial spaces either opens the door to opportunity or swiftly shuts it. Morning light glints off glass, shadows stretch and slip away, and in that first, still moment, the space reveals its true intentions....

by Studio M Architects | Dec 12, 2025 | Uncategorized
Authentic rustic restaurant design is never themed or manufactured. Amber light sinking into aged timber reveals an undeniable truth: real character cannot be faked. This kind of design is discovered, curated, and lived in over time. And yes, for those wondering, it...







Recent Comments