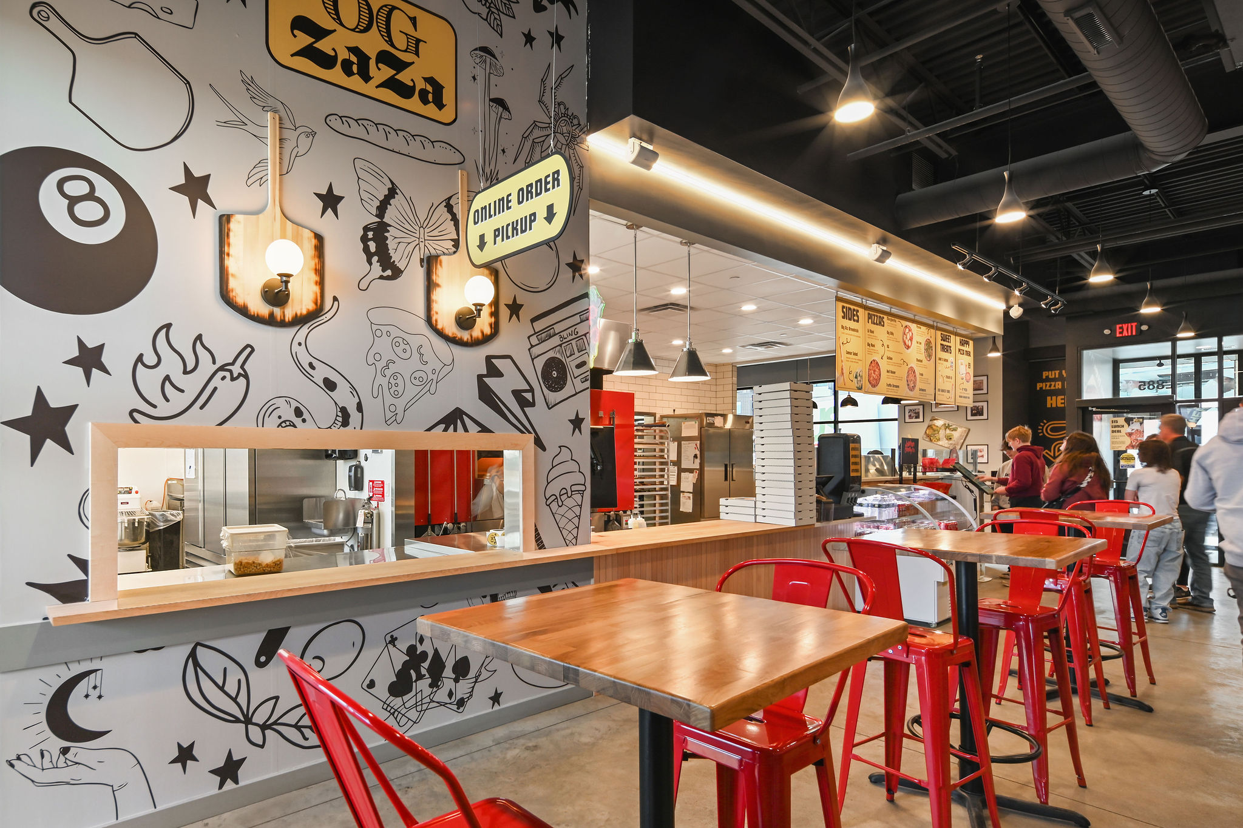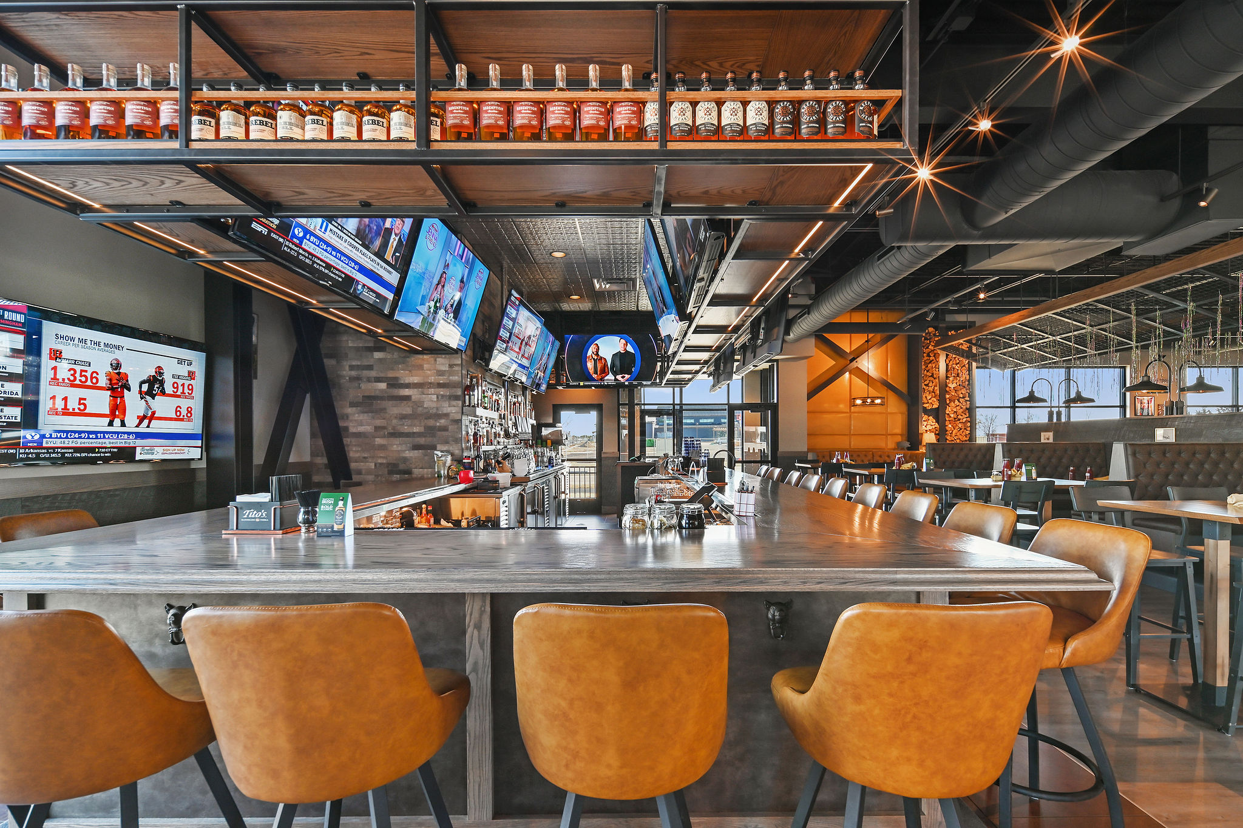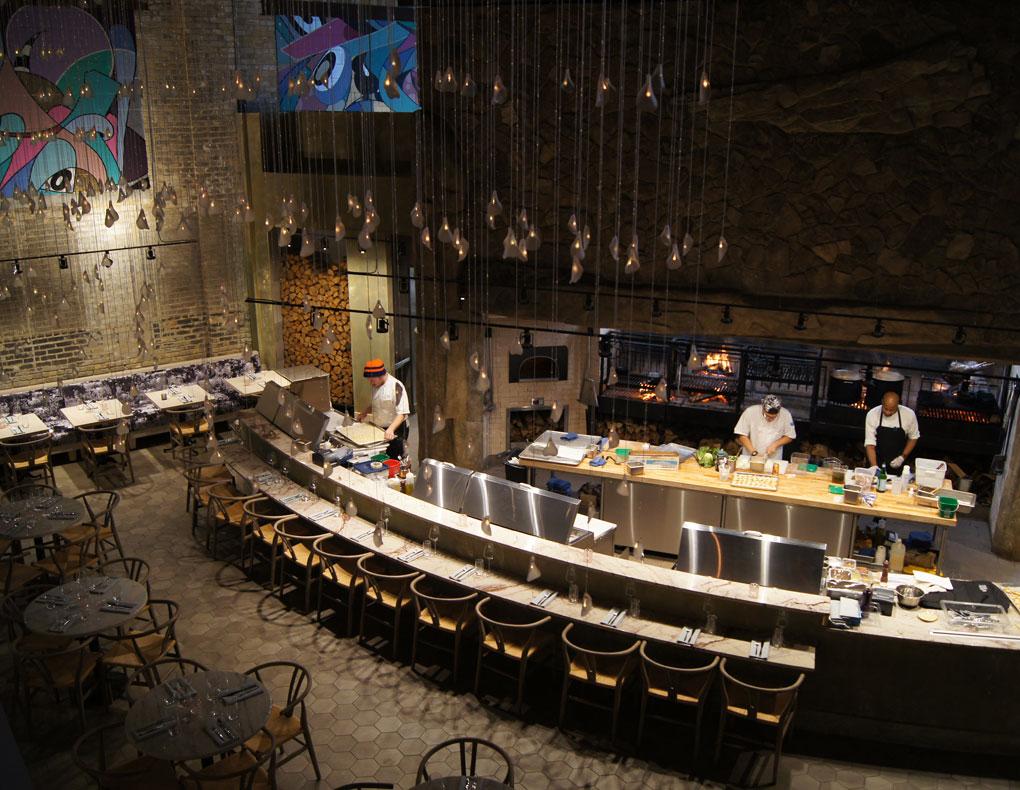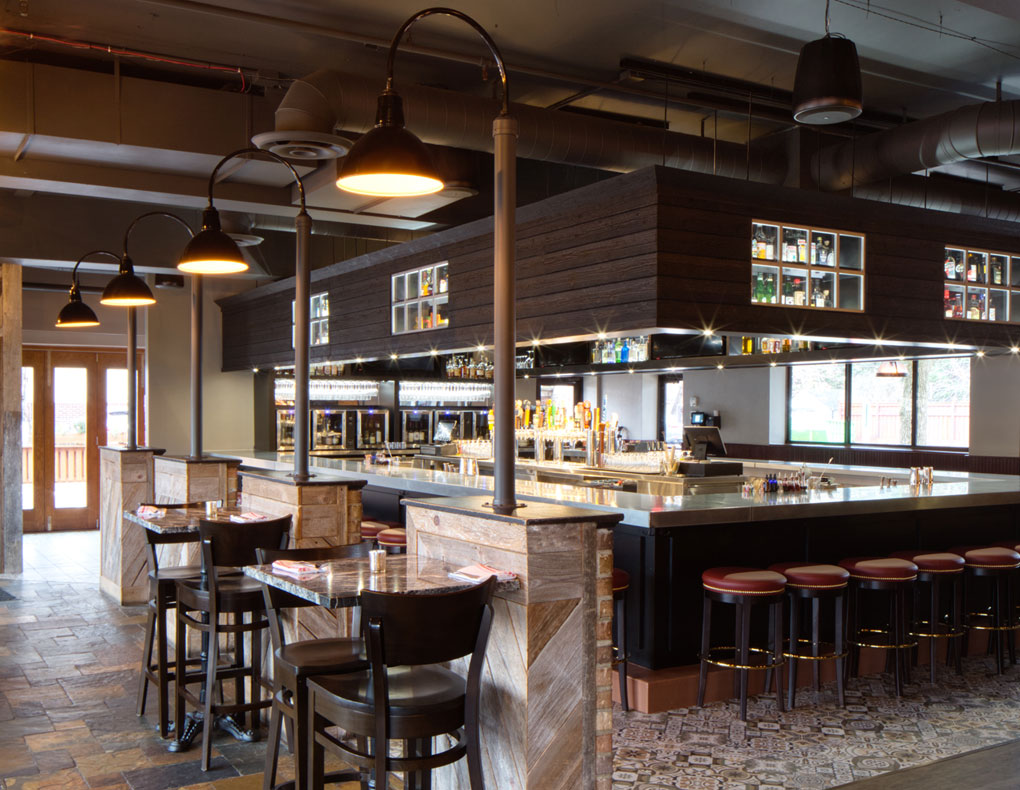Three miles.
That’s how far a line cook at a poorly designed Minneapolis restaurant walked during a single dinner service last month.
He clocked it with a fitness tracker.
Three miles of unnecessary steps between the grill and walk-in cooler, dodging servers, circling around badly placed prep tables.
Maximizing efficiency isn’t hard to do with thoughtful design – and it’s worth it to save time and money.
So, let’s explore the ins and outs of kitchen layouts and how they can spare your kitchen team a cardio workout they didn’t sign up for!

The Real Cost of Bad Design
There’s a number that would haunt any restaurant owner: labor costs typically make up about 30% of revenue.
Sit with that for a moment.
Nearly a third of every dollar that comes through your door goes straight to payroll.
It’s the nature of the business, and we’ve all made peace with it.
But when your kitchen fights against your staff instead of working with them?
That percentage creeps higher, sometimes imperceptibly, sometimes dramatically.
What happens is this:
Poor layout forces you to overstaff just to maintain basic service.
You watch five people stumbling over each other, accomplishing what three could handle gracefully in a properly designed space.
The kitchen becomes this expensive dance of collision and confusion.
Everyone’s working hard but the space itself creates the struggle.
I’ve seen enough cramped dish pits becoming the bottlenecks affecting every other station.
A walk-in placed just wrong enough means your prep cook logs more steps than a mail carrier.
And these are inconveniences that really get in the way of a restaurant’s quality, flow, and reliability.
The difference between thoughtful design and hopeful improvisation?
Sometimes it’s $50,000 a year walking out your back door, one inefficient step at a time.
The Sacred Triangle Lives On

There’s this assumption that the kitchen work triangle is some dusty relic from the 1940s.
But Lillian Gilbreth’s breakthrough still resonates with me – because human movement hasn’t fundamentally changed.
The triangle reduced the steps needed to complete tasks from 281 to just 45 when she first mapped it out.
The National Kitchen and Bath Association still recommends each leg measure between 4 and 9 feet.
Too close? Your cooks collide like atoms in a particle accelerator.
Too far? Everyone’s running their own personal marathon.
Yet modern commercial kitchens have evolved into something more nuanced, more sophisticated.
Think less triangle, more river system.
Zones that flow naturally into each other, creating a current of efficiency.
Picture it as water finding its path:
- Receiving flows seamlessly into storage
- Storage feeds prep without obstruction
- Prep supplies the line through logical channels
- The line connects to the pass like tributaries meeting
- Everything circles back through dish, completing the cycle
When we approached the kitchen and bar area design for Mr. Pig’s Smokery, this philosophy of flow revealed something profound.
Movement patterns matter infinitely more than raw square footage.
A smaller, thoughtfully designed kitchen will outperform a sprawling maze every single time.
Where Equipment Lives Matters
The placement of your walk-in cooler might be the most consequential decision you never thought about.
Get it wrong, and you’ve birthed a traffic jam that backs up your entire prep station.
Your cooks waste precious minutes navigating around each other with heavy loads through passages that somehow feel narrower during every rush.
Meanwhile, your refrigeration burns extra energy fighting against nearby heat sources, aging faster, failing sooner.
The sweet spot reveals itself through observation: adjacent to receiving for seamless loading, with unobstructed access to prep areas.
No dodging, no dancing.
Just the smooth, almost unconscious movement from delivery truck to cutting board.
This understanding emerged from years of commercial restaurant design work. Every piece of equipment must justify its position through logic, not just available space.
Your cooking line tells its own story through placement. When proteins regularly move between grill and sauté, they should be neighbors.
If most fried items need immediate plating, the fryer lives near the pass.
That salamander mounted above the range?
It’s there to finish dishes without anyone taking an extra step, without breaking the rhythm of service.
These small decisions compound into something larger.
You get the difference between a kitchen that fights you and one that feels like an extension of your intentions.
The Invisible Architecture of Efficiency
What makes efficient kitchen layout design fascinating is how much happens beyond physical placement.
Invisible patterns matter most – movement, timing, the subtle choreography of human behavior that defines a working kitchen.
Stand in a well-designed kitchen during service and you’ll notice something almost musical.
Each person moves in practiced patterns, never quite colliding.
The measurements matter more than you’d think. A prep station needs 36 inches minimum for single-person work.
Where people pass behind, that grows to 48 inches. Two-person stations demand 60 inches.
These numbers aren’t arbitrary but the accumulated wisdom of countless services, the difference between grace under pressure and complete breakdown.
Through our restaurant renovation and remodeling work, we’ve learned that precision in these measurements isn’t pedantic.
It’s respectful of the people who’ll work these spaces every single day.
Dead-end aisles poison productivity in ways that aren’t immediately obvious.
Every path needs two exits, whenever possible – like a well-designed highway with proper on-ramps and off-ramps.
When someone gets trapped holding hot food or sharp knives, the cascade of problems can happen faster than you can react.
Technology Changes Everything
Digital kitchen display systems promised to eliminate paper tickets and the confusion they create.
But mount those screens thoughtlessly? You’ve simply digitized your bottleneck, creating a new cluster point where everyone congregates to decipher orders.
Position them at eye level, visible from multiple angles, and communication becomes effortless, almost telepathic.
Orders flow through the kitchen like water finding its level.
These technological considerations weave into every project.
Whether it’s a Japanese restaurant interior design with its unique service rituals or a fast-casual concept built for pure speed.
The truth is, smart storage transforms your relationship with space. Wall-mounted shelving keeps ingredients visible and within arm’s reach.
Mobile prep tables appear where needed, then disappear when they don’t.
Under-counter refrigeration places ingredients exactly at the point of use.
Every cubic foot becomes purposeful through careful consideration.
The Minnesota Challenge

Our winters aren’t just cold. They inform how kitchens need to function.
Four-season patios sound romantic until you’re watching servers navigate icy paths while balancing hot plates.
The distance from kitchen to heated outdoor seating becomes critical when it’s twenty below and every second counts.
Those constantly opening back doors don’t just let in cold air. They create drafts that affect cooking temperatures and disrupt pilot lights.
Summer brings different hurdles. Humidity impacts equipment performance in subtle, expensive ways.
Higher ambient temperatures mean your refrigeration works harder, burns more energy, fails faster.
All this is to say – the seasonal swing isn’t just weather. It’s an operational variable that demands respect.
These regional realities deeply influenced our approach to food hall projects, where multiple vendors share climate-controlled service corridors.
The design acknowledges that Minnesota weather isn’t just happening outside.
Energy Efficiency by Design
Consider this: lighting alone averages 13% of a restaurant’s total energy use.
Strategic placement of LED fixtures can transform this cost while actually improving visibility where it matters.
LEDs often consume around 70-90% less energy than incandescent bulbs.
Position them where natural light can’t reach, and you’re playing both sides of the efficiency equation.
The logic extends everywhere. Group heat-producing equipment under shared ventilation hoods.
Separate refrigeration from heat sources.
These good ideas are also principles that prevent your equipment from fighting itself, reducing both energy consumption and those painful maintenance calls.
ENERGY STAR certified equipment delivers tangible returns.
Commercial fryers can save roughly $260 annually in energy costs while actually cooking more evenly.
The math becomes compelling when you factor in reduced maintenance and extended equipment life.
Small investments compound into operational advantages.
Cross-Training Through Smart Design
When stations share similar logic and layout, cross-training becomes intuitive.
Your prep cook instinctively knows where to find tools at the salad station. The garde manger can handle desserts without thinking twice.
Grill covers sauté without missing a beat. This flexibility only emerges when your stations follow parallel organization.
Same knife placement, similar ingredient arrangement, consistent workflow patterns that become second nature.
This approach creates resilience.
One sick call doesn’t torpedo your entire service when everyone can cover multiple positions effectively.
Your team becomes stronger, more versatile, more valuable.
We’ve woven these principles into our sustainable restaurant design philosophy, creating kitchens that adapt to changing staff levels without sacrificing the rhythm of service.
Dishroom: The Forgotten Hero
There’s a tragedy in how many kitchens treat their dishroom.
Cramped, poorly ventilated, hidden away like something shameful.
This thinking costs more than money – it costs morale, efficiency, and ultimately, the smooth operation you’re working so hard to achieve.
Your dishroom sets the tempo for everything else.
When dishes pile up, that backup ripples through every station.
Run out of clean plates? The entire machine grinds to a halt.
The most expensive kitchen equipment becomes useless without clean vessels to serve from.
Position it thoughtfully with proper ventilation, adequate space, and logical access from both dining room and kitchen.
Make it a functioning partner in your operation, not a punishment posting.
Your dishwashers will work more efficiently, stay longer, and keep your entire operation flowing with a rhythm you can feel.
The ROI Mathematics
Let me share numbers that actually matter to your survival.
Average labor cost percentage for restaurants hovers around 30-35% of revenue.
In a restaurant doing $2 million annually, that translates to $600,000-$700,000 in labor costs.
Improve efficiency by just 2% through better design? You’ve added $12,000-$14,000 directly to your bottom line.
Every year, in perpetuity.
This is just an example, of course – but that’s just the beginning.
Factor in reduced errors, faster table turns, improved staff satisfaction, lower turnover rates.
When it costs nearly $6,000 to replace a single restaurant employee, keeping your team content through better working conditions becomes more than kindness. It’s financial wisdom.
Our 3D renderings and virtual walkthroughs capture existing conditions with millimeter precision, revealing efficiency opportunities hiding in plain sight.
Sometimes the smallest adjustment unlocks the biggest improvement.
Future-Proofing Your Investment
Menus evolve. Technology advances.
Service styles shift like seasons.
Build flexibility into your bones from day one. Include extra electrical capacity for equipment you haven’t imagined yet.
Add data ports for technology that’s still being invented. Plan pathways that can accommodate new service models.
Yes, even delivery robots are becoming reality in forward-thinking markets.
Also, consider creating modular stations that can transform as needs change.
What serves your current menu perfectly might constrain next year’s concept.
Design for adaptation, not just today’s certainty.
Your kitchen needs to accommodate these changes without requiring major reconstruction every few years.
Making Numbers Work in Reality
Theory without execution is effectively just expensive dreaming.
Begin by mapping your current workflow with unflinching honesty – and track actual movement patterns during real service.
Time common tasks without judgment. Count steps between stations.
Document each bottleneck, every collision point, every moment of friction.
Then allow yourself to reimagine everything. What if the freezer lived over there?
Could prep and pantry share space more intelligently? Would a simple pass-through window eliminate an entire traffic pattern?
The smallest adjustments often yield the most dramatic improvements.
I’ve honestly watched restaurants transform their entire operation by moving a single piece of equipment or adding one small prep station in exactly the right spot.
The principles of commercial restaurant architecture apply whether your kitchen is hidden or on display.
Efficiency remains constant even as presentation requirements evolve.
Beyond the Kitchen Walls

Efficient kitchen layout design never exists in isolation.
It connects to your dining room flow, your service philosophy, the very soul of your space.
Fast-casual demands different solutions than fine dining.
Ghost kitchens require entirely different thinking than traditional restaurants. Each concept has its own rhythm and flow.
The kitchen might be the engine, but it must harmonize with every other element of your operation.
Front of house and back of house need to breathe together, move together, succeed together.
This holistic understanding has shaped our work across the Twin Cities – from intimate neighborhood bistros to sprawling commercial spaces throughout the Twin Cities.
Every project teaches us something new about the delicate balance between intention and execution.
Between dreams and operational reality.
Transform Your Kitchen’s Potential
Efficient kitchen layout design exists at the intersection of art, science, and hard-earned wisdom.
It requires understanding not just equipment and space, but human nature itself.
How people move when rushed, where they look when stressed, what makes work feel like work versus what makes it feel like mastery.
Every decision ripples through your operation, touching labor costs, food quality, service speed.
And ultimately, your ability to survive in this beautifully unforgiving industry.
After 20+ years working with Twin Cities restaurants, we’ve learned that your kitchen is where culinary ambitions confront operational truth.
Ready to discover what your kitchen could become?
Contact us for a conversation about your space.

Recent Comments