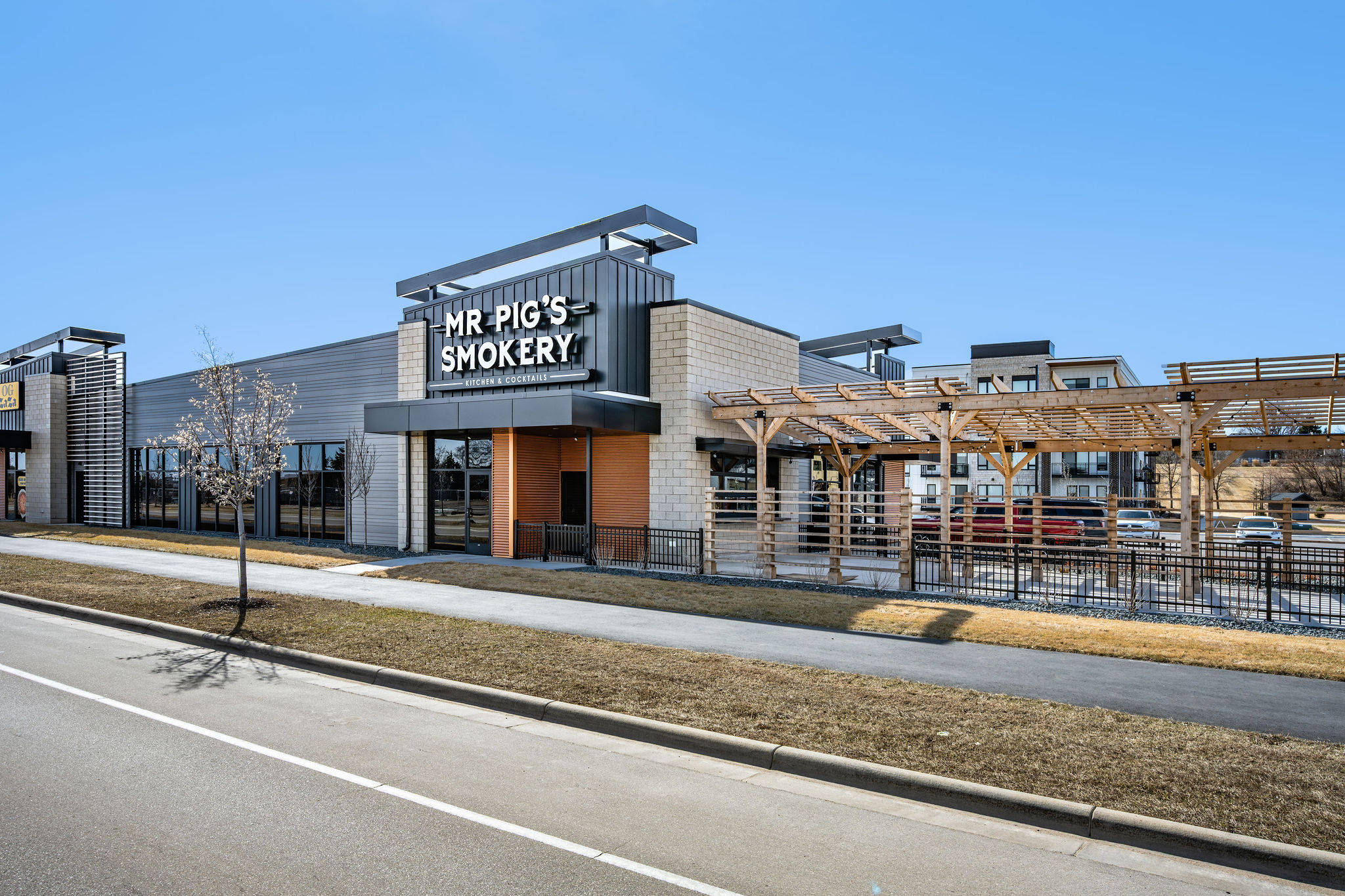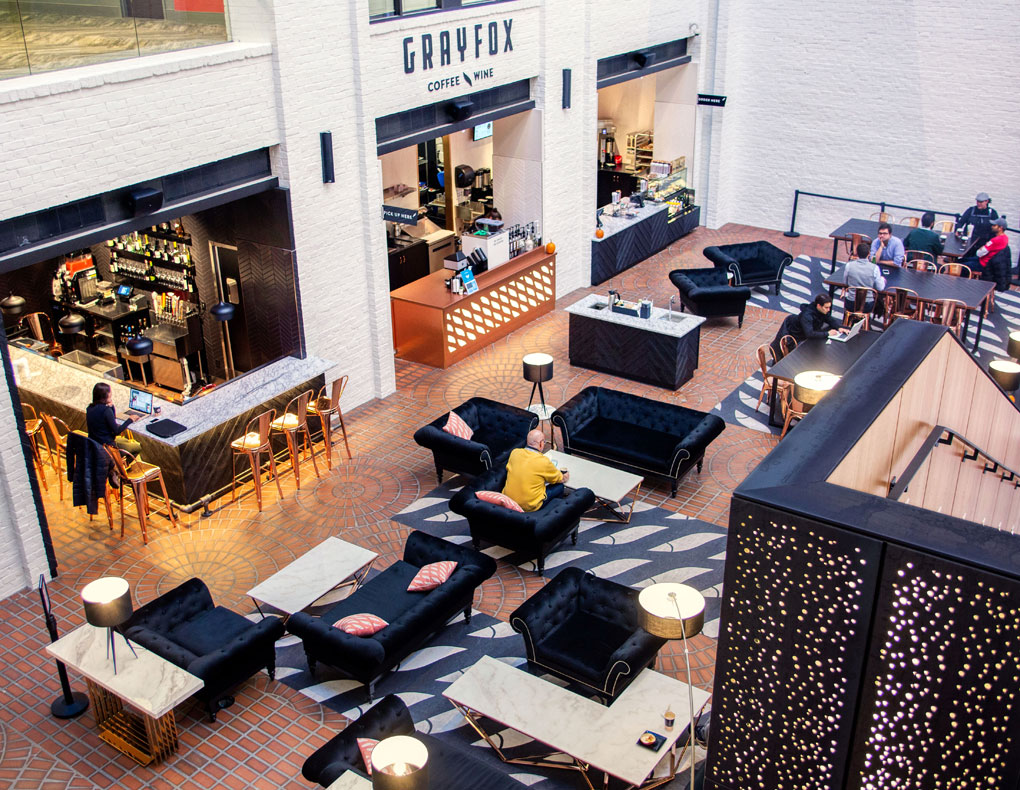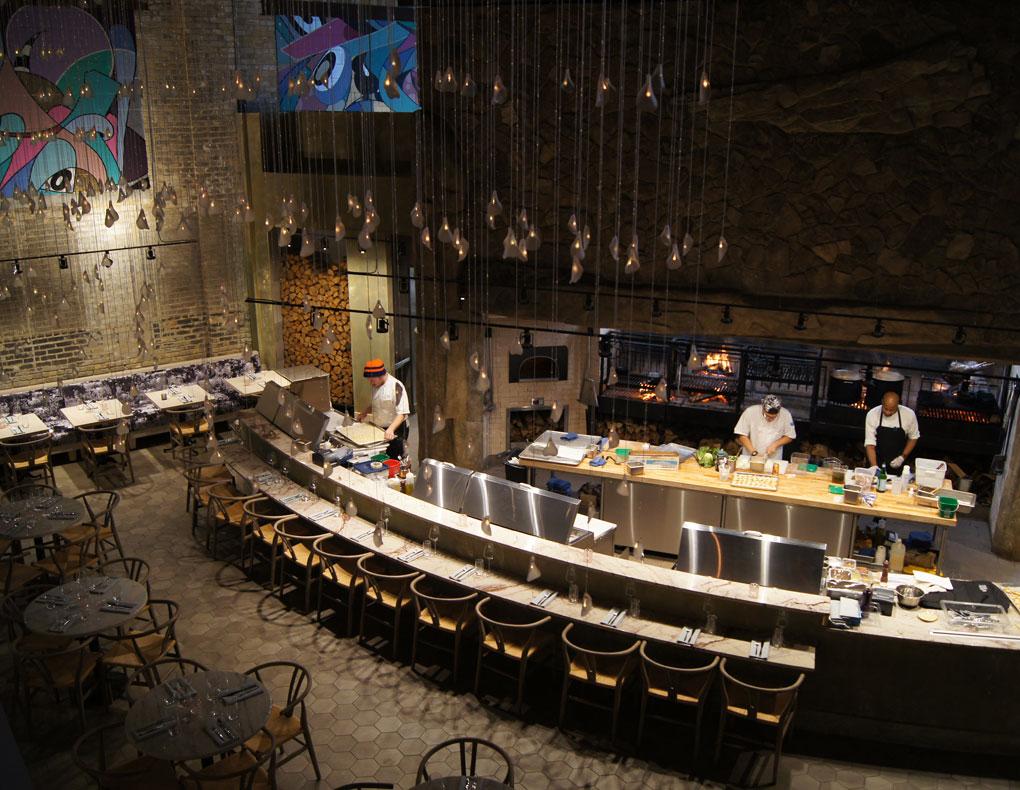You know that sinking feeling when you walk into a cramped, poorly lit commercial space? The awkward layout forces you to squeeze past obstacles, the lighting casts unflattering shadows, and something just feels off about the whole environment. You instinctively want to leave as quickly as possible.
Now think about the opposite experience—stepping into a space where everything flows naturally. The lighting enhances rather than hinders, the layout guides you effortlessly from entrance to destination, and every design element seems to work in harmony. You feel comfortable, maybe even inspired to stay longer than planned.
That difference isn’t accidental. It’s the result of thoughtful commercial building design that understands how spaces shape human behavior and business success.
Minnesota business owners face unique challenges when creating or upgrading their commercial spaces. Harsh winters demand robust building systems that won’t fail when temperatures plummet. Growing urban areas require creative solutions to maximize limited space. Rising operational costs make energy efficiency essential, not optional.
Professional commercial building design services bridge the gap between your business vision and these practical realities. Expert designers transform struggling spaces into thriving environments through strategic space planning, modern aesthetics that attract customers, sustainable systems that reduce long-term costs, and code-compliant solutions that ensure safety.
Whether you’re planning a new restaurant, renovating retail space, or converting an old warehouse into modern offices, the right design team can make all the difference.
This guide walks you through what to expect when working with commercial building design professionals to revitalize your business space.
Understanding Commercial Building Design Services
Commercial building design services involve a team of professionals working together to create functional, attractive, and eco-friendly spaces for businesses. This process includes everything from initial sketches to detailed construction plans.
Core Components of Commercial Design Services:
- Space Planning & Layout Development
- Building Systems Integration
- Material Selection & Specifications
- Code Compliance & Permitting
- Construction Documentation
The success of any commercial project depends on the smooth cooperation between three main areas:
- Architecture – Architects shape the visual identity and functional flow of commercial spaces. They translate business requirements into physical environments that reflect brand values while maximizing operational efficiency.
- Engineering – Structural, mechanical, and electrical engineers ensure buildings are safe, comfortable, and efficient. Their expertise covers foundation design, HVAC systems, electrical infrastructure, plumbing networks, and fire safety systems.
- Project Management – Project managers coordinate between all stakeholders, maintaining schedules, budgets, and quality standards throughout the design and construction process.
Modern commercial design requires a careful balance between aesthetics and practicality. For example, a well-designed restaurant not only looks appealing but also optimizes kitchen workflow, creates comfortable dining spaces, and incorporates energy-efficient systems.
Integration Priorities:
When planning a commercial space, certain integration priorities help ensure the design supports both function and long-term goals, including brand identity reflected in design elements, operational efficiency in space layout, energy-efficient building systems, sustainable material selection, and future adaptability considerations.
The most successful commercial projects achieve this integration through early collaboration between disciplines. When architects work alongside engineers from the start, they create spaces that are both beautiful and practical, meeting aesthetic goals while performing efficiently for years to come.
Additionally, when it comes to improving existing commercial properties, strategic renovations can significantly increase value. To achieve this, it’s essential to follow expert advice such as those outlined in our article on Maximizing ROI with 10 Expert Tips for Commercial Property Renovation. These proven design tactics can help cut costs and attract tenants while increasing the overall return on investment.
1. Architectural Design Tailored to Business Needs
Successful architectural design goes beyond creating aesthetically pleasing spaces—it’s about crafting environments that embody your business identity and drive operational success. Your commercial space should tell your brand story while supporting your daily workflows and long-term objectives.
Brand Expression Through Design
This can include custom lighting schemes that highlight product displays, strategic use of materials and finishes that reflect brand colors, intentional spatial flow that guides the customer journey, and design elements that incorporate company history and values.
Collaborative Zones
Modern workspaces have evolved to meet changing business needs and employee expectations. Today’s designs often feature open floor plans with flexible furniture arrangements, informal meeting areas with comfortable seating, breakout spaces equipped with technology, and sound-dampened areas for focused work.
Wellness-Focused Features
In addition, wellness-focused features are becoming standard, such as natural lighting through strategic window placement, indoor air quality optimization systems, ergonomic workstations and furniture, and biophilic design that incorporates natural elements.
The key lies in balancing these elements while maintaining functionality. A restaurant might feature an open kitchen design that showcases culinary expertise while creating efficient workflow patterns. A tech company’s office could include both collaborative pods and quiet focus areas to support different work styles.
We’ve seen businesses transform their operations through thoughtful architectural design. For instance, a local café doubled its seating capacity while creating distinct zones for different customer needs – quiet corners for remote workers, community tables for social gatherings, and efficient takeout areas for grab-and-go customers.
Moreover, commercial property renovation can significantly enhance the functionality and appeal of outdated spaces, making them more suitable for modern business needs.
Your architectural design should adapt as your business grows. Modular elements and flexible spaces allow for future modifications without major renovations. This forward-thinking approach ensures your investment continues delivering value as market demands evolve.

2. Structural Engineering for Durability and Compliance
Structural engineering is a crucial aspect of every successful commercial building project. It ensures that your business space can handle daily activities, environmental pressures, and the passage of time.
Safety First: The Foundation of Structural Engineering
Structural engineers prioritize safety by conducting various assessments and calculations, including load-bearing calculations for walls, floors, and roofs, seismic resistance assessment and reinforcement, wind load analysis for exterior structures, and foundation stability evaluation and enhancement.
Addressing Minnesota’s Unique Climate Challenges
Minnesota’s distinct climate presents specific challenges that must be carefully addressed during the design phase. Our freezing winters and humid summers require robust structural solutions, including roof systems capable of handling heavy snow loads, foundations designed to resist frost heave, materials selected for thermal expansion and contraction, and drainage systems that prevent water damage.
Navigating Local Building Code Requirements
In the Minneapolis–St. Paul metropolitan area, local regulations impose strict requirements on commercial buildings, including fire resistance ratings, emergency exits and accessibility, occupancy limits, and structural support systems.
A qualified structural engineer plays a vital role in understanding and navigating these complex regulations while ensuring that your design vision remains intact. They collaborate closely with architects to create spaces that are not only aesthetically pleasing but also structurally sound.
Considering Long-Term Performance Factors
When it comes to structural engineering, long-term performance considerations are essential, including material durability testing, vibration analysis for equipment placement, future modification potential, and maintenance accessibility planning.
Specialized Structural Considerations for Restaurants
Restaurant spaces have unique structural requirements that need to be taken into account, including kitchen equipment load distribution, ventilation system support, plumbing infrastructure integration, and floor reinforcement for heavy foot traffic.
The structural engineering phase involves creating detailed documentation and calculations that support permit applications and ensure compliance with local building authorities. This comprehensive approach helps prevent expensive delays and modifications during the construction process.
3. Embracing Sustainability in Commercial Projects
Sustainable building design has evolved from a trendy concept to a business necessity. Modern commercial projects now integrate eco-friendly solutions that benefit both the environment and the bottom line.
Smart Energy Management Systems
These systems can reduce energy costs by 20-30% in commercial buildings while maintaining optimal comfort levels for occupants.
- LED lighting with motion sensors
- Programmable HVAC controls
- Energy-efficient windows and insulation
- Solar panel integration options
- Smart meters for real-time consumption tracking
Eco-Friendly Materials
Incorporating eco-friendly materials into commercial design helps reduce environmental impact while supporting healthier, more sustainable buildings.
- Recycled steel and aluminum
- Sustainable wood products
- Low-VOC paints and finishes
- Locally-sourced building materials
- Water-efficient fixtures
Financial Benefits of Green Design
Green design offers financial advantages for businesses, delivering savings and long-term value through reduced utility costs, lower maintenance expenses, increased property value, tax incentives, and improved market appeal.
- Reduced utility costs
- Lower maintenance expenses
- Increased property value
- Tax incentives and rebates
- Enhanced marketability
Restaurant owners who invest in sustainable design often see returns through reduced operational costs. A well-designed kitchen ventilation system can save thousands in annual energy costs while improving air quality for staff and guests.
Environmental Impact
Sustainable building practices help lessen environmental impact by reducing carbon emissions, minimizing construction waste, improving indoor air quality, conserving water, and limiting the use of non-renewable resources.
- Reduced carbon footprint
- Minimized waste during construction
- Improved indoor air quality
- Water conservation
- Decreased reliance on non-renewable resources
The integration of sustainable features doesn’t mean compromising on aesthetics or functionality. Modern eco-friendly materials and systems seamlessly blend with contemporary design elements, creating spaces that are both beautiful and environmentally responsible.
Once you understand the technical aspects of design—architecture, engineering, and sustainability—the next critical element is ensuring your project runs smoothly from start to finish. This is where comprehensive project management becomes essential.

Comprehensive Project Management and Consulting Services
Successful commercial building projects require expert coordination that extends far beyond the design phase. Professional project management services help navigate the complex web of permits, approvals, and compliance requirements that can make or break a project timeline.
Permit Navigation and Regulatory Compliance
Navigating permits and regulatory compliance involves managing building permit applications, securing health department certifications for food service, verifying ADA compliance, passing fire safety inspections, and ensuring adherence to zoning requirements.
- Building permit applications and documentation
- Health department certifications for food service establishments
- ADA compliance verification
- Fire safety inspections and certifications
- Zoning requirement adherence
A dedicated project manager serves as your single point of contact, coordinating with contractors, suppliers, and regulatory bodies. This streamlined communication prevents costly delays and ensures all stakeholders remain aligned with project goals.
Facility Planning and Compliance Audits
Facility planning and compliance audits include assessing space utilization, analyzing traffic flow, optimizing equipment placement, evaluating safety protocols, and reviewing building code compliance.
- Space utilization assessment
- Traffic flow analysis
- Equipment placement optimization
- Safety protocol evaluation
- Building code compliance review
Regular facility audits identify potential issues before they become problems. These proactive assessments examine mechanical systems performance, emergency exit accessibility, kitchen workflow efficiency, storage space optimization, and ventilation requirements. Project managers also coordinate with local authorities to schedule inspections at optimal times, minimizing disruption to ongoing operations. For restaurant renovations, we schedule health department reviews early in the process to prevent last-minute design modifications. Consulting support can assist with navigating complex regulations, tracking permit status, managing inspection schedules, and ensuring all documentation aligns with current Minnesota building codes and municipal requirements.
Facilities Assessment: The Key to Successful Renovations
A thorough building condition assessment is crucial for successful commercial renovations. It helps uncover hidden issues that could affect your project’s timeline and budget.
What is Assessed: Structural elements such as load-bearing walls, foundation integrity, and support systems; the building envelope including exterior walls, windows, and roofing for signs of water infiltration or damage; interior components like floor conditions, ceiling systems, and wall structures; and mechanical systems, including HVAC functionality, electrical systems, and plumbing infrastructure.
Why You Need a Professional Assessment
While some issues may be visible to anyone, many problems require trained professionals to identify. For example, a restaurant’s seemingly minor roof leak might indicate more serious structural concerns, and an outdated HVAC system could signal the need for a complete mechanical overhaul to meet current health codes.
Benefits of a Facilities Assessment
A facilities assessment can benefit your renovation project by providing accurate cost estimates, helping prioritize necessary repairs, preventing mid-project surprises, and supporting strategic planning for phased renovations.
Identifying Opportunities for Improvement
A detailed facilities assessment also helps identify opportunities for improvement. For instance, an aging building might reveal ideal spaces for new dining areas, and structural analysis may uncover potential for expanded kitchen capacity once limitations are clearly understood.
The data gathered during this phase shapes design decisions, influences material selections, and guides construction planning. This systematic approach transforms potential obstacles into opportunities for innovative design solutions.
Customized Solutions for Unique Business Challenges
Every business has distinct operational needs that demand specialized design solutions. A coffee shop requires efficient customer flow and barista workspace, while a fine dining establishment needs intimate seating arrangements and precise kitchen layouts.
Operational Requirements Drive Design Decisions:
The design process starts with in-depth client interviews to understand daily operations, peak hours, and service patterns. A breakfast diner might need extra prep space for morning rushes, while a cocktail bar requires carefully planned bar equipment placement for mixologist efficiency.
- Kitchen workflow optimization for faster service
- Strategic storage placement to minimize staff movement
- Custom lighting schemes for different dining zones
- Acoustic treatments for noise control
- Flexible seating configurations for varying group sizes
Communication Throughout the Design Journey:
Real-time collaboration tools help visualize design changes instantly. When a restaurant owner wants to modify their kitchen layout, immediate adjustments show how the changes impact workflow and space utilization.
- Regular progress updates via preferred channels
- 3D renderings at key decision points
- On-site meetings during construction
- Quick response times for design adjustments
- Detailed documentation of all decisions
Successful commercial design requires constant dialogue between designers and business owners. A recent Twin Cities bistro project evolved through weekly check-ins, allowing the owner to refine the bar design as construction progressed. This hands-on approach ensures the final space aligns perfectly with operational goals while meeting budget and timeline requirements.

Visualization Tools Enhancing Decision-Making in Commercial Design Projects
Modern architectural design has evolved beyond traditional blueprints and sketches. Digital visualization tools now create immersive experiences that bring commercial spaces to life before construction begins.
3D Modeling Software Revolution
The rise of 3D modeling software has transformed the design process. AutoCAD creates precise digital blueprints, while SketchUp allows for quick development of 3D models with realistic textures. Virtual walkthroughs make it easy to visualize spatial relationships and traffic flow. These digital tools remove guesswork, letting business owners see exactly how their space will look and function—from lighting effects to furniture placement. Visual presentations support confident decisions on color schemes, material choices, equipment layout, customer movement, natural light use, and overall interior design.
Real-Time Design Modifications
Digital tools allow instant adjustments during client meetings. Want to see how a different window configuration affects natural light? Need to visualize an alternate floor plan? These changes happen in real-time, saving weeks of back-and-forth revisions.
Virtual Reality Integration
The latest VR technology lets clients step inside their future space, offering an immersive experience that helps identify potential issues early, such as ceiling height adjustments, storage accessibility, kitchen workflow optimization, seating arrangements, and sight line improvements. These digital visualization tools bridge the gap between technical expertise and client vision, creating a shared understanding that leads to better design decisions and smoother project execution.
Selecting Professional Design Partners
Not all commercial design firms offer the same expertise or approach. When evaluating potential partners, consider their experience with projects similar to yours, understanding of local building codes and climate challenges, ability to balance creativity with budget constraints, and track record for meeting deadlines and staying within budget.
The most successful projects result from clear communication and shared vision between business owners and design professionals. Look for teams that ask detailed questions about your operations, involve you in key decisions throughout the process, provide regular updates and transparent timelines, and demonstrate flexibility when challenges arise.
A good design team will also help you understand the long-term implications of design choices, from maintenance requirements to future expansion possibilities. This forward-thinking approach ensures your investment continues delivering value as your business evolves.
The design of your commercial building plays a crucial role in the success of your business. Every aspect, from the strength of the structure to its visual appeal, contributes to creating an environment where your business can flourish.
Are you ready to transform your commercial space?
We invite you to schedule a free consultation with Studio M Architects. Our team specializes in creating spaces that align with your business goals. Contact us today.

Recent Comments